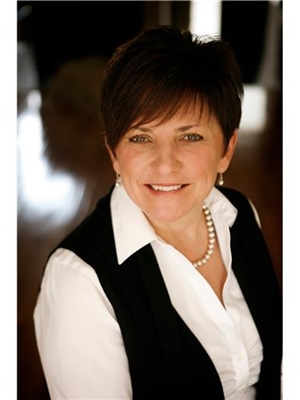4122 Palermo Common, Burlington Shoreacres
- Bedrooms: 2
- Bathrooms: 2
- Type: Townhouse
- Added: 34 days ago
- Updated: 2 days ago
- Last Checked: 1 days ago
Welcome to this beautiful 2-bedroom + den, 2-bathroom townhouse in the desirable South Burlington area, offering a spacious and open-concept layout perfect for modern living. The home opens into a versatile den, perfect for a home office or additional living area. The inviting main 2ndfloor features an open concept floor plan with a good size kitchen & Dining area that flows seamlessly into the living space, leading to a open balcony, ideal for relaxing or entertaining. Conveniently located close to Appleby GO station, bus stops, and Highway QEW for easy commuting, this home is also steps from grocery stores, parks, and other essential amenities. A fantastic opportunity to live in a prime area!
powered by

Property DetailsKey information about 4122 Palermo Common
- Cooling: Central air conditioning
- Heating: Forced air, Natural gas
- Stories: 3
- Structure Type: Row / Townhouse
- Exterior Features: Brick
- Foundation Details: Concrete
Interior FeaturesDiscover the interior design and amenities
- Flooring: Laminate, Carpeted
- Appliances: Washer, Refrigerator, Dishwasher, Stove, Dryer, Blinds
- Bedrooms Total: 2
- Bathrooms Partial: 1
Exterior & Lot FeaturesLearn about the exterior and lot specifics of 4122 Palermo Common
- Water Source: Municipal water
- Parking Total: 2
- Parking Features: Attached Garage
- Lot Size Dimensions: 21 x 45.8 FT
Location & CommunityUnderstand the neighborhood and community
- Directions: Fairview/ Walkers Line
- Common Interest: Freehold
Property Management & AssociationFind out management and association details
- Association Fee: 80.97
- Association Fee Includes: Parcel of Tied Land
Utilities & SystemsReview utilities and system installations
- Sewer: Sanitary sewer
Tax & Legal InformationGet tax and legal details applicable to 4122 Palermo Common
- Tax Annual Amount: 3378.81
Room Dimensions
| Type | Level | Dimensions |
| Den | Main level | 1.57 x 1.27 |
| Living room | Second level | 5.79 x 1 |
| Dining room | Second level | 3.2 x 3.33 |
| Kitchen | Second level | 4.24 x 3.33 |
| Primary Bedroom | Third level | 4.24 x 3.33 |
| Bedroom 2 | Third level | 3.33 x 2.69 |

This listing content provided by REALTOR.ca
has
been licensed by REALTOR®
members of The Canadian Real Estate Association
members of The Canadian Real Estate Association
Nearby Listings Stat
Active listings
2
Min Price
$799,999
Max Price
$1,299,000
Avg Price
$1,049,500
Days on Market
46 days
Sold listings
2
Min Sold Price
$799,000
Max Sold Price
$1,399,000
Avg Sold Price
$1,099,000
Days until Sold
29 days















