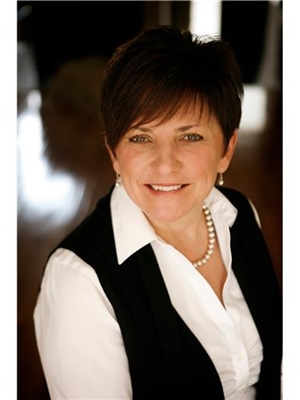3 4199 Longmoor Drive, Burlington Shoreacres
- Bedrooms: 3
- Bathrooms: 2
- Type: Townhouse
Source: Public Records
Note: This property is not currently for sale or for rent on Ovlix.
We have found 6 Townhomes that closely match the specifications of the property located at 3 4199 Longmoor Drive with distances ranging from 2 to 10 kilometers away. The prices for these similar properties vary between 709,999 and 1,099,000.
Nearby Places
Name
Type
Address
Distance
Nelson High School
School
4181 New St
0.5 km
Assumption Catholic Secondary School
School
3230 Woodward Ave
1.4 km
Burlington Mall
Shopping mall
777 Guelph Line
2.1 km
Robert Bateman High School
School
5151 New St
2.3 km
Lester B. Pearson
School
1433 Headon Rd
3.5 km
Carriage House Restaurant The
Restaurant
2101 Old Lakeshore Rd
3.8 km
Burlington Central High School
School
1433 Baldwin St
4.2 km
Pepperwood Bistro Brewery & Catering
Restaurant
1455 Lakeshore Rd
4.2 km
M.M. Robinson High School
School
2425 Upper Middle Rd
4.4 km
Corpus Christi Catholic Secondary School
School
5150 Upper Middle Rd
4.6 km
Burlington Art Centre
Art gallery
1333 Lakeshore Rd
4.7 km
Joseph Brant Hospital
Hospital
1230 North Shore Blvd E
5.2 km
Property Details
- Cooling: Central air conditioning
- Heating: Forced air, Natural gas
- Stories: 2
- Structure Type: Row / Townhouse
- Exterior Features: Brick Facing
Interior Features
- Basement: Finished, N/A
- Appliances: Washer, Refrigerator, Dishwasher, Stove, Dryer, Water Heater
- Bedrooms Total: 3
- Bathrooms Partial: 1
Exterior & Lot Features
- Lot Features: Ravine
- Parking Total: 2
- Parking Features: Attached Garage
- Building Features: Visitor Parking
Location & Community
- Directions: New st x Longmoor
- Common Interest: Condo/Strata
- Community Features: Community Centre, Pet Restrictions
Property Management & Association
- Association Fee: 429.27
- Association Name: Arthex Property Management
- Association Fee Includes: Common Area Maintenance, Water, Insurance
Tax & Legal Information
- Tax Year: 2024
- Tax Annual Amount: 3314.54
- Zoning Description: RL5
Additional Features
- Security Features: Smoke Detectors
Welcome to this beautiful and fully renovated 3 bedroom townhome located in one of the most desirable neighbourhoods in Burlington, steps away from Centennial Bike Path, newly rejuvenated Iroquois Park and all essential amenities. This Amazing home was meticulously renovated in 2020, (with more than $100K spent in upgrades), it is full of natural light and it has approximately 2,400Sf of Living space.It offers a very nice lay-out with tons of tasteful upgrades. The main floor has a Spacious and combined living/Dining room with 11"" laminate flooring, smooth ceiling, pot lights, and it opens to the private and fully fenced backyard. The beautiful kitchen has S/S Appliances, Backsplash, with tons of cabinet space. Moving to the Second floor, you will see 3 good size bedrooms and a 4 pcs bathroom. The huge Primary bedroom has a big W/I closet and an extra space that can be used as an office or another relaxing area. The Professionally finished basement w/ vinyl flooring , offers a very nice laundry area with top of the line S/S Washer and Dryer and a Spacious family room, perfect for the entire family to gather and have good times. This private Enclave of 52 residents is really well managed! The condo complex has a fair maintenance fee (water included).The location is Excellent and it blends the quiet neighbourhood setting and the amenities of an Urban living. Lots of Grocery stores close by, Restaurants and it's also Surrounded by Parks, High Ranked schools, it's Minutes away from Appleby Go and much more. Hurry up because it won't last! (id:1945)
Demographic Information
Neighbourhood Education
| Master's degree | 10 |
| Bachelor's degree | 80 |
| University / Below bachelor level | 15 |
| Certificate of Qualification | 10 |
| College | 100 |
| Degree in medicine | 10 |
| University degree at bachelor level or above | 95 |
Neighbourhood Marital Status Stat
| Married | 275 |
| Widowed | 55 |
| Divorced | 75 |
| Separated | 35 |
| Never married | 235 |
| Living common law | 60 |
| Married or living common law | 335 |
| Not married and not living common law | 395 |
Neighbourhood Construction Date
| 1961 to 1980 | 215 |
| 1981 to 1990 | 55 |
| 1991 to 2000 | 55 |
| 1960 or before | 30 |










