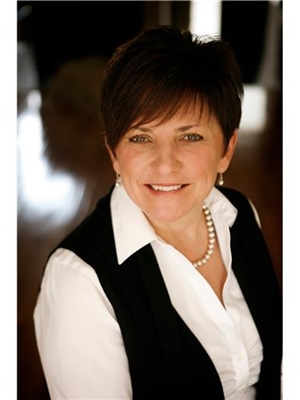383 Dundas Street E Unit 5, Waterdown
- Bedrooms: 2
- Bathrooms: 3
- Living area: 1680 square feet
- Type: Townhouse
- Added: 9 hours ago
- Updated: 8 hours ago
- Last Checked: 38 minutes ago
Welcome to #5-383 Dundas Street E., this lovely executive 'Gemstone' townhome was recently built by Mikada Homes. Featuring the well planned JADE model that has taken every aspect of modern living into account. Featuring over 1680 square feet of living space, you will enjoy the quality finishes throughout. With over $58k spent in builder upgrades, including hardwood floors throughout, stainless steel appliances, quartz countertops in the kitchen as well a bonus island, giving you ample space to cook and entertain family and friends. Plenty of natural light floods through this well planned space. Featuring 2 large bedrooms, both with their own luxurious en-suite bathroom, an over-sized window and huge closet, as well as hardwood floors throughout. If you work from home, you will have a number of options for an office space. You could work from the rec-room. This room has a huge window that overlooks the back yard. It is adjacent to the laundry room and a walk out to the back yard. The lower level, currently being used as a 'man cave' could be a quiet office space as well. There are definitely no disappointments here. Please call for a private viewing (id:1945)
powered by

Property DetailsKey information about 383 Dundas Street E Unit 5
- Cooling: Central air conditioning
- Heating: Forced air, Natural gas
- Stories: 3
- Year Built: 2021
- Structure Type: Row / Townhouse
- Exterior Features: Brick, Stone, Stucco
- Foundation Details: Poured Concrete
- Architectural Style: 3 Level
- Address: #5-383 Dundas Street E.
- Property Type: Executive 'Gemstone' townhome
- Builder: Mikada Homes
- Model: JADE
- Square Footage: Over 1680 square feet
- Bedrooms: 2
- Bathrooms: 2
Interior FeaturesDiscover the interior design and amenities
- Basement: Finished, Full
- Appliances: Washer, Refrigerator, Dishwasher, Dryer, Microwave, Garage door opener
- Living Area: 1680
- Bedrooms Total: 2
- Bathrooms Partial: 1
- Above Grade Finished Area: 1680
- Above Grade Finished Area Units: square feet
- Above Grade Finished Area Source: Builder
- Layout: Well planned space
- Finish Quality: Quality finishes throughout
- Upgrades: Total Upgrades Cost: $58k, Flooring: Hardwood floors throughout, Appliances: Stainless steel appliances, Countertops: Quartz countertops in the kitchen, Kitchen Features: Bonus island
- Natural Light: Plenty of natural light
- En Suite Bathrooms: Both bedrooms have their own luxurious en-suite bathroom
- Closets: Huge closets in both bedrooms
- Office Space Options: Rec Room: Description: Adjacent to laundry room, huge window overlooking back yard, Usage: Work from home, Lower Level: Description: Currently used as 'man cave', Usage: Could serve as quiet office space
Exterior & Lot FeaturesLearn about the exterior and lot specifics of 383 Dundas Street E Unit 5
- Lot Features: Southern exposure, Balcony, Automatic Garage Door Opener
- Water Source: Municipal water
- Parking Total: 2
- Parking Features: Attached Garage
- Backyard: Walk out to the backyard
Location & CommunityUnderstand the neighborhood and community
- Directions: DUNDAS STREET EAST (North side) BETWEEN 1ST STREET & BURKE STREET
- Common Interest: Condo/Strata
- Street Dir Suffix: East
- Subdivision Name: 461 - Waterdown East
Property Management & AssociationFind out management and association details
- Association Fee: 205.52
- Association Fee Includes: Common Area Maintenance, Insurance
Utilities & SystemsReview utilities and system installations
- Sewer: Municipal sewage system
- Utilities: Electricity
Tax & Legal InformationGet tax and legal details applicable to 383 Dundas Street E Unit 5
- Tax Annual Amount: 3835.65
- Zoning Description: HC-2
Additional FeaturesExplore extra features and benefits
- Security Features: Smoke Detectors
- Viewing: Private viewing available
Room Dimensions

This listing content provided by REALTOR.ca
has
been licensed by REALTOR®
members of The Canadian Real Estate Association
members of The Canadian Real Estate Association
Nearby Listings Stat
Active listings
15
Min Price
$724,900
Max Price
$2,685,000
Avg Price
$1,460,220
Days on Market
44 days
Sold listings
15
Min Sold Price
$599,000
Max Sold Price
$1,599,900
Avg Sold Price
$976,853
Days until Sold
40 days
Nearby Places
Additional Information about 383 Dundas Street E Unit 5















































