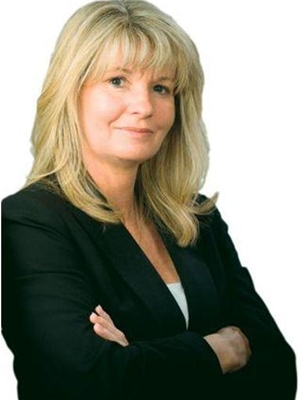1917 Romina Court, Innisfil
- Bedrooms: 2
- Bathrooms: 3
- Living area: 1425 square feet
- Type: Residential
- Added: 3 days ago
- Updated: 1 hours ago
- Last Checked: 6 minutes ago
Incredibly charming, fully finished bungalow on a quiet court. Meticulously maintained by the original owners, there is nothing to do here but move in and enjoy. Originally a 3 bedroom floor plan converted to 2, allowing for sizeable bedrooms each with its own ensuite, plus an additional washroom for guests. Offering more than 2800 sq ft of space and 9ft ceilings, the open concept floor plan is bright and airy with beautiful large windows. The huge lower level has a finished rec room & has excellent potential to be converted to an in-law suite or even the possibility for future rental income. Relax out front on your welcoming porch or retreat to the 2-tier back deck to have a nightcap under the stars. This peaceful tree-lined court is centred in one of Innisfil's most desirable neighbourhoods. A short drive to the highway, beautiful beaches, golf, marinas, shopping & dining. Do not miss the opportunity to own this delightful property! A short drive to the highway, beautiful beaches, golf, marinas, shopping & dining. (id:1945)
powered by

Property Details
- Cooling: Central air conditioning
- Heating: Forced air, Natural gas
- Stories: 1
- Structure Type: House
- Exterior Features: Brick
- Foundation Details: Unknown
- Architectural Style: Bungalow
- Type: Bungalow
- Original Owners: true
- Square Footage: 2800+ sq ft
- Bedrooms: 2
- Bathrooms: 3
Interior Features
- Basement: Finished, Full
- Appliances: Refrigerator, Dishwasher, Stove, Dryer
- Living Area: 1425
- Bedrooms Total: 2
- Bathrooms Partial: 1
- Above Grade Finished Area: 1425
- Above Grade Finished Area Units: square feet
- Above Grade Finished Area Source: Listing Brokerage
- Floor Plan: Open concept
- Ceiling Height: 9ft
- Ensuites: 2
- Additional Washroom: 1
- Rec Room: true
- Potential For In Law Suite: true
- Potential For Rental Income: true
Exterior & Lot Features
- Water Source: Municipal water
- Parking Total: 4
- Parking Features: Attached Garage
- Porch: Welcoming front porch
- Back Deck: 2-tier back deck
- Court Location: Quiet tree-lined court
- Landscaping: Meticulously maintained
Location & Community
- Directions: WEBSTER TO MILL TO ROMINA
- Common Interest: Freehold
- Subdivision Name: IN23 - Alcona
- Neighborhood: Desirable in Innisfil
- Proximity To Highway: Short drive
- Proximity To Beaches: Short drive
- Proximity To Golf: Short drive
- Proximity To Marinas: Short drive
- Proximity To Shopping: Short drive
- Proximity To Dining: Short drive
Utilities & Systems
- Sewer: Municipal sewage system
Tax & Legal Information
- Tax Annual Amount: 4567.91
- Zoning Description: N/A
Additional Features
- Move In Ready: true
- Guest Washroom: true
Room Dimensions

This listing content provided by REALTOR.ca has
been licensed by REALTOR®
members of The Canadian Real Estate Association
members of The Canadian Real Estate Association













