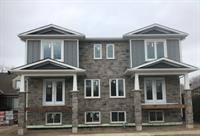56 Knicely Road, Barrie
- Bedrooms: 3
- Bathrooms: 2
- Living area: 1561 square feet
- Type: Residential
- Added: 29 days ago
- Updated: 7 days ago
- Last Checked: 11 hours ago
Welcome to 56 Knicely Road!! This, 3 bedroom, 2 bathroom home is located on a quiet street in South Barrie and shows 10++. Features include; gleaming hardwood and ceramic flooring; eat-in kitchen with granite counters, tiled backsplash, and plenty of cupboards. The dining room has custom built-in cabinetry and opens to the bright spacious living room with gas fireplace. The double french doors lead to an oversize deck, with a hot tub and bar with bar stools, great for entertaining. There are 3 bedrooms on the upper level, including a spacious primary bedroom; hardwood flooring, closets with built in storage, and a jet tub in the main bath. The fully finished lower level is designed for relaxation, featuring a welcoming family room with a gas fireplace, a 4-piece bathroom and cold storage room. The large fenced yard has trees, perennial gardens, a firepit and 2 sheds. The double wide driveway with the absence of a sidewalk provides extra parking and the garage has inside entry to the home. Includes, appliances, central vac, central air, 3 security camers-2 in front and one at the back door with memory card- with hook up for a hard drive recorder. Close to schools, shopping and Barrie South GO, makes this an ideal family home. Some photos are Virtually Staged. (id:1945)
powered by

Property DetailsKey information about 56 Knicely Road
- Cooling: Central air conditioning
- Heating: Forced air, Natural gas
- Stories: 2
- Year Built: 1988
- Structure Type: House
- Exterior Features: Brick, Other
- Foundation Details: Poured Concrete
- Architectural Style: 2 Level
Interior FeaturesDiscover the interior design and amenities
- Basement: Finished, Full
- Appliances: Washer, Refrigerator, Hot Tub, Central Vacuum, Dishwasher, Stove, Dryer, Microwave, Garage door opener, Microwave Built-in
- Living Area: 1561
- Bedrooms Total: 3
- Fireplaces Total: 2
- Above Grade Finished Area: 1076
- Below Grade Finished Area: 485
- Above Grade Finished Area Units: square feet
- Below Grade Finished Area Units: square feet
- Above Grade Finished Area Source: Other
- Below Grade Finished Area Source: Other
Exterior & Lot FeaturesLearn about the exterior and lot specifics of 56 Knicely Road
- Water Source: Municipal water
- Parking Total: 5
- Parking Features: Attached Garage
Location & CommunityUnderstand the neighborhood and community
- Directions: YONGE TO HARWOOD TO KNICELY TO SIGN
- Common Interest: Freehold
- Subdivision Name: BA09 - Painswick
- Community Features: Quiet Area
Utilities & SystemsReview utilities and system installations
- Sewer: Municipal sewage system
Tax & Legal InformationGet tax and legal details applicable to 56 Knicely Road
- Tax Annual Amount: 3564
- Zoning Description: RES,
Room Dimensions

This listing content provided by REALTOR.ca
has
been licensed by REALTOR®
members of The Canadian Real Estate Association
members of The Canadian Real Estate Association
Nearby Listings Stat
Active listings
42
Min Price
$479,900
Max Price
$2,999,000
Avg Price
$805,416
Days on Market
44 days
Sold listings
17
Min Sold Price
$598,000
Max Sold Price
$939,900
Avg Sold Price
$726,635
Days until Sold
35 days
Nearby Places
Additional Information about 56 Knicely Road






















































