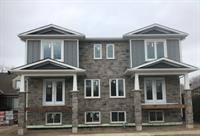116 Herrell Avenue, Barrie
- Bedrooms: 4
- Bathrooms: 3
- Living area: 1336 square feet
- Type: Residential
- Added: 23 days ago
- Updated: 12 days ago
- Last Checked: 8 hours ago
ENTERTAINERS DREAM! Pristine multi-level back-split set on a spacious 45 x 150 pie-shaped lot backing onto serene green space. This stunning property features a luxurious 16 x 32 foot in-ground pool, surrounded by a beautiful stone patio, inviting seating area, fire pit and gardens galore — perfect for summer gatherings. Inside, you'll find a warm mudroom leading to an updated open-concept living and dining area with gleaming hardwood floors. The eat-in kitchen offers generous storage and direct access to the double car garage and backyard. The upper level boasts a spacious primary bedroom with a 3-piece ensuite and large windows overlooking the backyard, along with two additional bedrooms and another 3-piece bathroom. The first lower level includes a cozy bedroom, a modern 4-piece bathroom, and a family room with a wet bar and stone gas fireplace. The lower-level basement features a generous rec room and ample storage. Recent upgrades include a new pool liner (2024), roof (2022), Furnace (2012), Irrigation system in backyard (2021), Garage doors (2020), backyard stone patio (2019), stone fireplace in basement (2017). Don’t miss your chance to own this extraordinary property! Year built - 1989. Total finished SQFT - 2,359. (id:1945)
powered by

Property DetailsKey information about 116 Herrell Avenue
- Cooling: Central air conditioning
- Heating: Forced air, Natural gas
- Structure Type: House
- Exterior Features: Brick, Aluminum siding
- Foundation Details: Poured Concrete
- Year Built: 1989
- Total Finished SQFT: 2359
- Lot Size: 45 x 150 pie-shaped
- Backing: Serene green space
Interior FeaturesDiscover the interior design and amenities
- Basement: Finished, Full
- Appliances: Washer, Refrigerator, Dishwasher, Stove, Dryer, Window Coverings, Garage door opener, Microwave Built-in
- Living Area: 1336
- Bedrooms Total: 4
- Fireplaces Total: 1
- Above Grade Finished Area: 1336
- Above Grade Finished Area Units: square feet
- Above Grade Finished Area Source: Assessor
- Mudroom: Warm mudroom
- Living Dining Area: Updated open-concept living and dining area with hardwood floors
- Kitchen: Eat-in kitchen with generous storage and direct access to double car garage
- Primary Bedroom: Details: Spacious with large windows overlooking backyard, Ensuite: 3-piece ensuite
- Additional Bedrooms: Count: 2, Bathroom: Another 3-piece bathroom
- First Lower Level: Bedroom: Cozy bedroom, Bathroom: Modern 4-piece bathroom, Family Room: Family room with wet bar and stone gas fireplace
- Lower Level Basement: Rec Room: Generous rec room, Storage: Ample storage
Exterior & Lot FeaturesLearn about the exterior and lot specifics of 116 Herrell Avenue
- Lot Features: Backs on greenbelt, Conservation/green belt, Paved driveway, Sump Pump, Automatic Garage Door Opener
- Water Source: Municipal water
- Lot Size Units: acres
- Parking Total: 4
- Pool Features: Inground pool
- Parking Features: Attached Garage
- Lot Size Dimensions: 0.2
- Pool: 16 x 32 foot in-ground pool
- Patio: Beautiful stone patio
- Seating Area: Inviting seating area
- Fire Pit: Fire pit
- Gardens: Gardens galore
Location & CommunityUnderstand the neighborhood and community
- Directions: Huronia north of Big Bay Point Road to Herrell Ave.
- Common Interest: Freehold
- Subdivision Name: BA09 - Painswick
- Community Features: Quiet Area, Community Centre
- Neighborhood: Family-friendly area backing onto green space
Utilities & SystemsReview utilities and system installations
- Sewer: Municipal sewage system
- Utilities: Natural Gas, Electricity
- Pool Liner: New (2024)
- Roof: New (2022)
- Furnace: 2012
- Irrigation System: In backyard (2021)
- Garage Doors: New (2020)
- Backyard Stone Patio: New (2019)
- Stone Fireplace: In basement (2017)
Tax & Legal InformationGet tax and legal details applicable to 116 Herrell Avenue
- Tax Annual Amount: 5318.93
- Zoning Description: R2
Additional FeaturesExplore extra features and benefits
- Security Features: Smoke Detectors
- Entertainment: Ideal for summer gatherings
Room Dimensions

This listing content provided by REALTOR.ca
has
been licensed by REALTOR®
members of The Canadian Real Estate Association
members of The Canadian Real Estate Association
Nearby Listings Stat
Active listings
61
Min Price
$569,900
Max Price
$1,998,000
Avg Price
$941,626
Days on Market
38 days
Sold listings
25
Min Sold Price
$529,900
Max Sold Price
$1,368,000
Avg Sold Price
$877,791
Days until Sold
62 days
Nearby Places
Additional Information about 116 Herrell Avenue












































