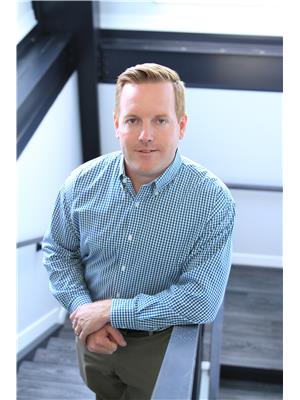11425 73 Avenue, Grande Prairie
- Bedrooms: 3
- Bathrooms: 2
- Living area: 1271 square feet
- Type: Residential
Source: Public Records
Note: This property is not currently for sale or for rent on Ovlix.
We have found 6 Houses that closely match the specifications of the property located at 11425 73 Avenue with distances ranging from 2 to 8 kilometers away. The prices for these similar properties vary between 367,500 and 549,900.
Nearby Listings Stat
Active listings
5
Min Price
$274,500
Max Price
$509,900
Avg Price
$350,820
Days on Market
107 days
Sold listings
10
Min Sold Price
$94,900
Max Sold Price
$499,900
Avg Sold Price
$358,890
Days until Sold
52 days
Property Details
- Cooling: Central air conditioning
- Heating: Forced air
- Year Built: 2013
- Structure Type: House
- Exterior Features: Stone, Vinyl siding
- Foundation Details: Poured Concrete
- Architectural Style: Bi-level
Interior Features
- Basement: Unfinished, Full
- Flooring: Tile, Laminate, Carpeted, Vinyl Plank
- Appliances: See remarks
- Living Area: 1271
- Bedrooms Total: 3
- Fireplaces Total: 1
- Above Grade Finished Area: 1271
- Above Grade Finished Area Units: square feet
Exterior & Lot Features
- Lot Size Units: square meters
- Parking Total: 2
- Parking Features: Attached Garage
- Lot Size Dimensions: 476.30
Location & Community
- Common Interest: Freehold
- Subdivision Name: Westpointe
Tax & Legal Information
- Tax Lot: 134
- Tax Year: 2024
- Tax Block: 14
- Parcel Number: 0034524852
- Tax Annual Amount: 4600
- Zoning Description: RS
Sophisticated Modified Bi-Level in WestPointe. This stunning home offers a beautifully designed kitchen with an island and eating bar, under-cabinet lighting, pantry, stainless steel appliances, quartz countertops, and tile floors. The open-concept design flows into the dining area, leading to a private deck with a south-facing fenced backyard. The living room boasts laminate flooring and a cozy fireplace. Two bedrooms and a four-piece bath complete the main level, while upstairs, the primary suite features a 4 pc ensuite with a jet tub and walk-in closet. With an attached heated garage, air conditioning, and a basement ready for development, this home is conveniently located near schools. Book your viewing today! (id:1945)








