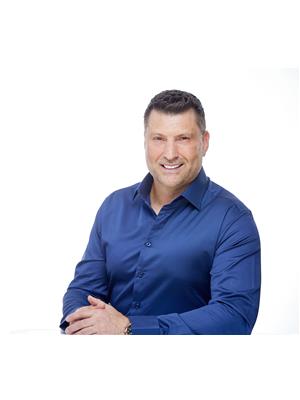5 Belvedere Avenue, Parry Sound
- Bedrooms: 8
- Bathrooms: 4
- Living area: 3577 square feet
- Type: Residential
- Added: 37 days ago
- Updated: 36 days ago
- Last Checked: 2 hours ago
Discover this triplex in a sought-after location, just steps from Parry Sound's vibrant waterfront and amenities. Offering 8 bedrooms across three spacious units, this property is perfect for investors or those looking for a home with rental income potential. Live in one unit and rent out the others, generating steady cash flow while enjoying the convenience of downtown living. Don't miss out on this excellent opportunity to invest in Parry Sound's growing real estate market! (id:1945)
powered by

Property DetailsKey information about 5 Belvedere Avenue
- Cooling: None
- Heating: Baseboard heaters, Forced air, Natural gas
- Stories: 3
- Year Built: 1915
- Structure Type: House
- Exterior Features: Stucco, Aluminum siding
- Foundation Details: Stone
- Architectural Style: 3 Level
Interior FeaturesDiscover the interior design and amenities
- Basement: Unfinished, Full
- Living Area: 3577
- Bedrooms Total: 8
- Above Grade Finished Area: 3577
- Above Grade Finished Area Units: square feet
- Above Grade Finished Area Source: Other
Exterior & Lot FeaturesLearn about the exterior and lot specifics of 5 Belvedere Avenue
- Lot Features: Paved driveway
- Water Source: Municipal water
- Parking Total: 5
- Parking Features: Detached Garage
Location & CommunityUnderstand the neighborhood and community
- Directions: Seguin Sreet, to Gibson Sreet, to Belvedere Ave #5 SOP
- Common Interest: Freehold
- Subdivision Name: Parry Sound
Utilities & SystemsReview utilities and system installations
- Sewer: Municipal sewage system
Tax & Legal InformationGet tax and legal details applicable to 5 Belvedere Avenue
- Tax Annual Amount: 1915
- Zoning Description: R2
Room Dimensions

This listing content provided by REALTOR.ca
has
been licensed by REALTOR®
members of The Canadian Real Estate Association
members of The Canadian Real Estate Association
Nearby Listings Stat
Active listings
2
Min Price
$399,900
Max Price
$1,295,000
Avg Price
$847,450
Days on Market
63 days
Sold listings
1
Min Sold Price
$720,000
Max Sold Price
$720,000
Avg Sold Price
$720,000
Days until Sold
125 days
Nearby Places
Additional Information about 5 Belvedere Avenue




































