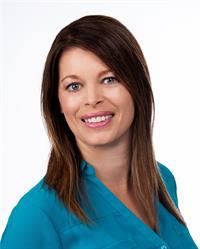132 Tipperary Street, Shediac
- Bedrooms: 4
- Bathrooms: 2
- Living area: 1294 square feet
- Type: Residential
- Added: 13 days ago
- Updated: 4 days ago
- Last Checked: 1 days ago
QUICK CLOSING AVAILABLE!!!! Welcome to 132 Tipperary in Shediac. The moment you walk inside this beautiful home and overlook the private fenced in backyard (double lot) having trees you will definitely fall in love and never want to leave again. Upstairs you will find the open concept beautiful living room, dining area and kitchen with plenty of cabinet space. The dining room area leads into an added bonus room great for entertaining or relaxing with the family with patio doors leading the way to your dream backyard. The exterior has so much to offer!!! When stepping outside, it is hard to believe that you're still in the city. It currently has a nice sized deck ideal for family BBQ's, an above ground pool with wooden steps/deck area to jump in and get refreshed during those summer months, large shed, cabin in the far end of the yard to warm up beside a wood fire and sip on hot chocolate during the winter months, and still having ample space left to leave as green space or build an ice rink. As we go back inside, you will also find 3 bedrooms and a full bath with laundry on the main level. Fun for the children, a secret little entrance in the closet connects 2 of the bedrooms. The basement is fully finished with new modern finishes and large windows. It offers a spacious family room, bedroom, 3-pc bath with stand up shower, and extra large storage room. This one is definitely not to be missed. Call for details. (id:1945)
powered by

Property Details
- Roof: Asphalt shingle, Unknown
- Cooling: Heat Pump
- Heating: Heat Pump, Baseboard heaters, Electric
- Structure Type: House
- Exterior Features: Vinyl
- Foundation Details: Concrete
Interior Features
- Flooring: Hardwood, Laminate, Ceramic
- Living Area: 1294
- Bedrooms Total: 4
- Above Grade Finished Area: 2444
- Above Grade Finished Area Units: square feet
Exterior & Lot Features
- Lot Features: Treed
- Water Source: Municipal water
- Lot Size Units: square meters
- Lot Size Dimensions: 1370
Location & Community
- Directions: From Main Street, turn onto Tipperary
- Common Interest: Freehold
Utilities & Systems
- Sewer: Municipal sewage system
Tax & Legal Information
- Parcel Number: 70374434
- Tax Annual Amount: 4032.04
Room Dimensions
This listing content provided by REALTOR.ca has
been licensed by REALTOR®
members of The Canadian Real Estate Association
members of The Canadian Real Estate Association


















