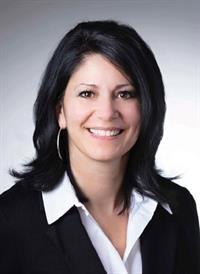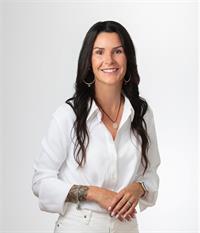1109 Route 530, Grande Digue
- Bedrooms: 3
- Bathrooms: 3
- Living area: 1792 square feet
- Type: Residential
- Added: 4 days ago
- Updated: 3 days ago
- Last Checked: 1 days ago
Welcome to this incredible property, featuring a large plot of land adorned with thriving blueberry bushes, perfect for nature lovers. Conveniently equipped with outdoor hydrants, watering the plants has never been easier. The home boasts an open-concept living room that seamlessly flows into an eat-in kitchen, filled with natural light from the many windows. The kitchen features an abundance of beautifully stained cabinets, a central island, and easy access to the outdoor deck through a patio door from the dining area, perfect for indoor-outdoor living. For climate control, the house is equipped with two mini-split systems. You'll also find a cozy den and a well-appointed 3-piece bathroom on the main floor. There's an additional space that can accommodate laundry facilities, adding to the home's convenience. The upper level offers three spacious bedrooms, accompanied by a luxurious 5-piece bathroom, providing ample space for relaxation. This property is not just a house but a lifestyle, complete with bountiful land, easy access for tending the blueberry bushes, and a thoughtfully designed home perfect for both comfort and practicality. Don't miss out on this unique opportunity! (id:1945)
powered by

Property Details
- Roof: Asphalt shingle, Unknown
- Cooling: Heat Pump
- Heating: Heat Pump, Baseboard heaters, Electric
- Year Built: 2016
- Structure Type: House
- Exterior Features: Vinyl
- Foundation Details: Concrete
- Architectural Style: 2 Level
Interior Features
- Flooring: Hardwood, Ceramic
- Living Area: 1792
- Bedrooms Total: 3
- Above Grade Finished Area: 1892
- Above Grade Finished Area Units: square feet
Exterior & Lot Features
- Lot Features: Treed
- Water Source: Well
- Lot Size Units: acres
- Parking Features: Detached Garage
- Lot Size Dimensions: 43.3
Location & Community
- Common Interest: Freehold
Utilities & Systems
- Sewer: Septic System
Tax & Legal Information
- Parcel Number: 25093907
- Tax Annual Amount: 3718.38
Room Dimensions
This listing content provided by REALTOR.ca has
been licensed by REALTOR®
members of The Canadian Real Estate Association
members of The Canadian Real Estate Association

















