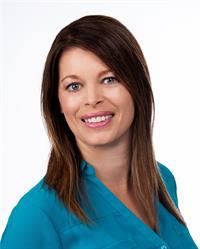14 Glaude, Haute Aboujagane
- Bedrooms: 2
- Bathrooms: 2
- Living area: 1265 square feet
- Type: Residential
- Added: 30 days ago
- Updated: 15 days ago
- Last Checked: 10 hours ago
Escape to this charming getaway nestled just steps away from the lush greens of Pine Needles Golf & Country Club. Whether you're a golf enthusiast or simply seeking a peaceful retreat, our year round home offers the perfect blend of comfort, convenience and investment potential. Enjoy direct access to golfing just a short walk from your doorstep. Ideal for early morning tee times or leisurely afternoon strolls. This one level home offers large windows with large wrap around deck, open concept living and newly added mini-splits. The two bedrooms , two full bathrooms can be used as a single home or separated as an income property with a secondary small kitchen area and full bathroom. A detached garage can be found on the property alongside a private backyard. Beyond golf, explore local dining and shopping, and what the East Coast has to offer minutes from beaches. The perfect balance of relaxation and recreation awaits. (id:1945)
powered by

Property Details
- Roof: Asphalt shingle, Unknown
- Cooling: Heat Pump
- Heating: Heat Pump, Baseboard heaters, Radiant heat, Electric
- Year Built: 1987
- Structure Type: House
- Exterior Features: Wood
- Foundation Details: Concrete
- Architectural Style: Bungalow
Interior Features
- Basement: Crawl space
- Flooring: Hardwood, Laminate, Porcelain Tile
- Living Area: 1265
- Bedrooms Total: 2
- Above Grade Finished Area: 1265
- Above Grade Finished Area Units: square feet
Exterior & Lot Features
- Lot Features: Golf course/parkland
- Water Source: Well
- Lot Size Units: acres
- Parking Features: Detached Garage, Garage
- Lot Size Dimensions: 0.98
Location & Community
- Directions: Take highway 15 East to Exit 43 turn right off the ramp onto Route 933, turn left at the Pine needles golf course onto Glaude Rd
- Common Interest: Freehold
Utilities & Systems
- Sewer: Septic System
Tax & Legal Information
- Parcel Number: 70464326
- Tax Annual Amount: 2329.59
Additional Features
- Security Features: Smoke Detectors
Room Dimensions
This listing content provided by REALTOR.ca has
been licensed by REALTOR®
members of The Canadian Real Estate Association
members of The Canadian Real Estate Association















