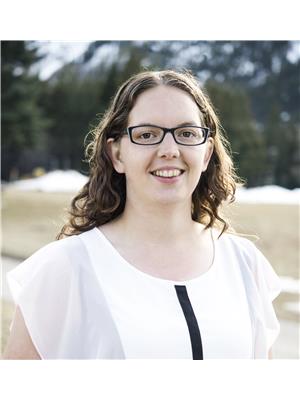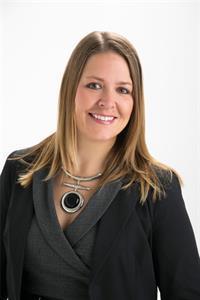805 27 Street N, Lethbridge
- Bedrooms: 3
- Bathrooms: 2
- Living area: 1272 square feet
- Type: Residential
- Added: 23 days ago
- Updated: 6 days ago
- Last Checked: 4 hours ago
YOUR MONEY COULDN'T BUY YOU MORE! Unique 3 level split home with much more square footage than it appears from the adorable front elevation. Walking in at the main level you have a renovated kitchen w/built in eating nook, 4 piece bathroom, bedroom and formal dining. From there you split to either up or down. Family with hobbies ? You'll love this upper family/flex room! Simply a big bright area with picture windows & beaming sunlight flowing through. So many possibilities. Below that is the Lower level primary bedroom boasting the same size as up. Other lower level rooms featured include: an office, 3rd bedroom, 3 piece bathroom, games room and laundry. Strolling out back you'll find a floating deck with plenty of room for summer entertaining, a low, low maintenance yard, RV parking and 20x28 detached heated garage. Don't miss out! 'Call your REALTOR® today (id:1945)
powered by

Property Details
- Cooling: Central air conditioning
- Heating: Forced air, Natural gas
- Year Built: 1967
- Structure Type: House
- Exterior Features: Stucco
- Foundation Details: Poured Concrete
- Architectural Style: 3 Level
- Construction Materials: Wood frame
Interior Features
- Basement: Finished, Full
- Flooring: Laminate, Carpeted, Linoleum
- Appliances: Refrigerator, Dishwasher, Stove, Microwave Range Hood Combo, Window Coverings
- Living Area: 1272
- Bedrooms Total: 3
- Above Grade Finished Area: 1272
- Above Grade Finished Area Units: square feet
Exterior & Lot Features
- Lot Features: See remarks, Back lane, PVC window, Level
- Lot Size Units: square feet
- Parking Total: 6
- Parking Features: Detached Garage, Parking Pad, RV, Concrete
- Lot Size Dimensions: 5777.00
Location & Community
- Common Interest: Freehold
- Street Dir Suffix: North
- Subdivision Name: Majestic Place
Tax & Legal Information
- Tax Lot: 18
- Tax Year: 2024
- Tax Block: 3
- Parcel Number: 0019946284
- Tax Annual Amount: 3379
- Zoning Description: R-L
Room Dimensions
This listing content provided by REALTOR.ca has
been licensed by REALTOR®
members of The Canadian Real Estate Association
members of The Canadian Real Estate Association

















