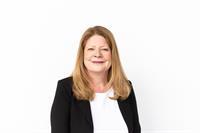53 Broadview Street, Collingwood
-
Bedrooms: 4
-
Bathrooms: 4
-
Type: Residential
-
Added: 4 hours ago
-
Updated: 3 hours ago
-
Last Checked: 4 minutes ago
This picturesque chalet-style home in Collingwood embodies rustic charm and grandeur, set harmoniously within lush natural surroundings. The wide entrance with wide stone steps invites you into a home filled with light from large, geometric windows that bring the outdoors in, creating a serene retreat. Inside, the great room features soaring cathedral ceilings with rich wood paneling, anchored by a majestic stone fireplace that exudes warmth. Hardwood floors enhance the natural tones, and an open, airy layout combines elegance and comfort, ideal for relaxation or gatherings. The chefs kitchen, with stainless steel appliances, overlooks the great room, making it perfect for entertaining. The main floor offers three spacious bedrooms, each with a private 3-piece ensuite and crown moulding. The open-riser staircase combines warm wood steps with sleek black wrought-iron balusters. Its airy design complements the homes chalet-inspired style. Upstairs, the luxurious primary suite provides a true escape, featuring a sloped wooden ceiling with exposed beams, sunlight from skylights, and private deck access for stunning views. Adjacent, a home office adds functionality. Above the garage, an A-frame loft offers potential as a versatile retreat, filled with natural light and rustic charm. It can be transformed into a stylish lounge, studio, or office, expanding the homes possibilities. The outdoor spaces complete this retreat, with beautifully landscaped grounds, a wooded backyard for privacy, multiple decks, a hot tub, and a cozy fire-pit, ideal for embracing the outdoors. This dream property blends rustic elegance, nature, and upscale comfort, making it a sanctuary for any season.
Show More Details and Features
Property DetailsKey information about 53 Broadview Street
- Cooling: Central air conditioning
- Heating: Forced air, Natural gas
- Stories: 1.5
- Structure Type: House
- Exterior Features: Wood, Stone
- Foundation Details: Unknown
- Style: Chalet-style
- Location: Collingwood
- Bedrooms: 4
- Bathrooms: 4
- Garage: Yes
- Loft: A-frame loft above the garage
Interior FeaturesDiscover the interior design and amenities
- Basement: Potential 2 bedroom unit with income potential
- Flooring: Hardwood floors
- Appliances: Washer, Refrigerator, Hot Tub, Central Vacuum, Dishwasher, Stove, Dryer, Window Coverings
- Bedrooms Total: 4
- Bathrooms Partial: 1
- Entrance: Wide with stone steps
- Windows: Large geometric windows
- Great Room: Ceiling: Soaring cathedral ceilings, Paneling: Rich wood paneling, Fireplace: Majestic stone fireplace
- Kitchen: Type: Chef's kitchen, Appliances: Stainless steel appliances, View: Overlooks the great room
- Bedrooms: Number: 3, Ensuited: Each with a private 3-piece ensuite, Crown Moulding: Yes
- Staircase: Type: Open-riser, Materials: Warm wood steps with sleek black wrought-iron balusters
- Primary Suite: Ceiling: Sloped wooden ceiling with exposed beams, Lighting: Skylights, Deck Access: Private deck access
- Home Office: Yes
Exterior & Lot FeaturesLearn about the exterior and lot specifics of 53 Broadview Street
- Lot Features: Cul-de-sac, Conservation/green belt
- Water Source: Municipal water
- Parking Total: 8
- Parking Features: Attached Garage
- Lot Size Dimensions: 90 x 200 FT
- Landscaping: Beautifully landscaped grounds
- Backyard: Wooded for privacy
- Decks: Multiple decks
- Hot Tub: Yes
- Fire Pit: Cozy fire-pit
Location & CommunityUnderstand the neighborhood and community
- Directions: Beachwood & Broadview
- Common Interest: Freehold
- Natural Surroundings: Lush environment
Business & Leasing InformationCheck business and leasing options available at 53 Broadview Street
- In Law Suite Potential: Yes
Utilities & SystemsReview utilities and system installations
- Sewer: Septic System
- Utilities: Cable
Tax & Legal InformationGet tax and legal details applicable to 53 Broadview Street
- Tax Annual Amount: 6366
- Zoning Description: Residential
Room Dimensions
| Type |
Level |
Dimensions |
| Great room |
Main level |
8.83 x 6.34 |
| Dining room |
Main level |
4.35 x 2.67 |
| Kitchen |
Main level |
4.34 x 5.06 |
| Bedroom 2 |
Main level |
4.37 x 3.98 |
| Bedroom 3 |
Main level |
4.24 x 3.32 |
| Bedroom 4 |
Main level |
4.24 x 3.32 |
| Primary Bedroom |
Upper Level |
9.68 x 5.37 |
| Office |
Upper Level |
3.78 x 2.68 |
This listing content provided by REALTOR.ca has
been licensed by REALTOR®
members of The Canadian Real
Estate
Association
Nearby Listings Stat
Nearby Places
Name
Type
Address
Distance
Rock Dell Steak House & Tavern
Restaurant
9386 Ontario 26
0.4 km
Collingwood Airport
Airport
Stayner
3.3 km
Tim Hortons
Cafe
501 Hume St
4.0 km
Tim Hortons
Cafe
599 Hurontario
4.9 km
Brunello At 27 On Fourth
Restaurant
27 Fourth St E
5.3 km
Olde' Town Terrace The
Food
219 Hurontario
5.3 km
The Stuffed Peasant
Restaurant
206 Hurontario St
5.4 km
The Tremont Cafe
Restaurant
80 Simcoe St
5.4 km
Espresso Post
Cafe
139 Hurontario St
5.4 km
Sobeys
Grocery or supermarket
39 Huron St
5.5 km
Collingwood Museum
Museum
45 St Paul St
5.5 km
Molly Bloom's Irish Pub
Restaurant
27 Simcoe St
5.5 km
Additional Information about 53 Broadview Street
This House at 53 Broadview Street Collingwood, ON with MLS Number s10427389 listed by WASIM JARRAH - EXP REALTY on Collingwood market 4 hours ago at $1,700,000
We have found 6 Houses that closely match the specifications of the property located at 53 Broadview Street with distances ranging from 2 to 10 kilometers away. The prices for these similar properties vary between 1,049,800 and 1,475,000.
The current price of the property is $1,700,000, and the mortgage rate being used for the calculation is 4.44%, which is a rate offered by Ratehub.ca. Assuming a mortgage with a 18% down payment, the total amount borrowed would be $1,394,000. This would result in a monthly mortgage payment of $7,950 over a 25-year amortization period.


















