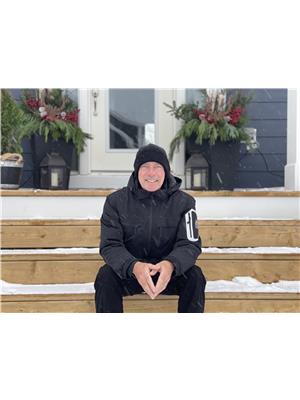49 Del Ray Crescent, Wasaga Beach
- Bedrooms: 4
- Bathrooms: 5
- Type: Residential
- Added: 42 days ago
- Updated: 23 days ago
- Last Checked: 13 hours ago
Luxury living by the beach! Welcome to the 'Humber', at the River's Edge by Zancor. Yours to discover on a stunning, premium ravine lot, situated on a family friendly crescent. With an ideal open-concept layout, this sun-filled, 4 bedroom, 5 bathroom home boasts the perfect blend of luxury and tranquility. With over $182,000 in premium upgrades, every single detail has been meticulously crafted for your comfort in modern style. Elevate everyday living in a spacious gourmet kitchen with quartz countertops and under-cabinet lighting. Enjoy the feelings of grandeur with a private butler's pantry featuring a second sink and highly desired additional storage; all-while overlooking the serenity nature has to offer. Retreat to the expansive primary suite, complete with a spa-like ensuite bathroom, offering a tranquil escape to end the day. Generously sized bedrooms, all with direct access to upgraded bathrooms featuring a rainfall shower. Premium white oak flooring and smooth ceilings throughout. Walkout basement serves as your future canvas with a finished 4pc bath. Experience true zen as you step outside to your private oasis surrounded by mature trees. A true entertainer's paradise, both inside and out.
powered by

Property DetailsKey information about 49 Del Ray Crescent
- Cooling: Central air conditioning
- Heating: Forced air, Natural gas
- Stories: 2
- Structure Type: House
- Exterior Features: Brick
- Foundation Details: Concrete
Interior FeaturesDiscover the interior design and amenities
- Basement: Walk out, N/A
- Flooring: Tile, Hardwood
- Bedrooms Total: 4
- Fireplaces Total: 1
- Bathrooms Partial: 1
Exterior & Lot FeaturesLearn about the exterior and lot specifics of 49 Del Ray Crescent
- Lot Features: Ravine
- Water Source: Municipal water
- Parking Total: 6
- Parking Features: Garage
- Building Features: Fireplace(s)
- Lot Size Dimensions: 50.2 x 107.42 FT
Location & CommunityUnderstand the neighborhood and community
- Directions: Sunnidale Road S & Sun Valley Avenue
- Common Interest: Freehold
Utilities & SystemsReview utilities and system installations
- Sewer: Sanitary sewer
Tax & Legal InformationGet tax and legal details applicable to 49 Del Ray Crescent
- Tax Annual Amount: 5501.95
Room Dimensions

This listing content provided by REALTOR.ca
has
been licensed by REALTOR®
members of The Canadian Real Estate Association
members of The Canadian Real Estate Association
Nearby Listings Stat
Active listings
4
Min Price
$899,000
Max Price
$2,249,000
Avg Price
$1,534,250
Days on Market
64 days
Sold listings
1
Min Sold Price
$959,900
Max Sold Price
$959,900
Avg Sold Price
$959,900
Days until Sold
58 days
Nearby Places
Additional Information about 49 Del Ray Crescent




















































