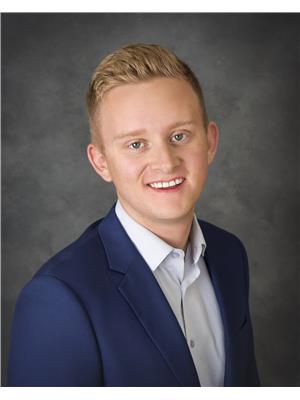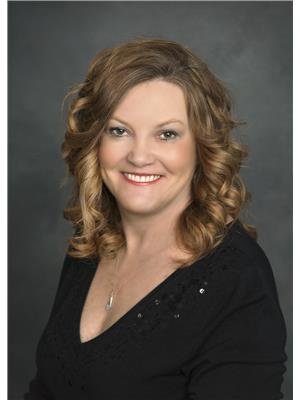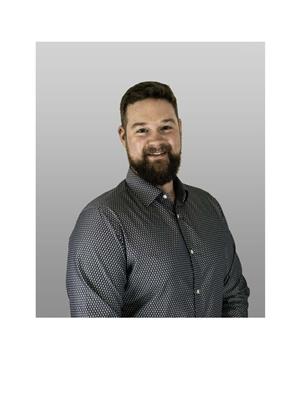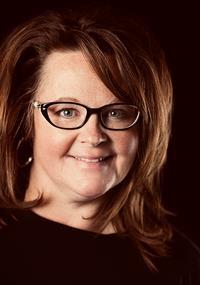5330 57 Avenue, Rocky Mountain House
- Bedrooms: 4
- Bathrooms: 2
- Living area: 1692 square feet
- Type: Residential
- Added: 25 days ago
- Updated: 16 days ago
- Last Checked: 9 hours ago
Beautiful corner lot with a bungalow home and a converted double garage that can easily be converted back… This original owner home has been so nicely maintained and upgraded over the years making it a great value and move in ready. The main level features a nice sized living room flooded with natural light with the floor to ceiling windows framing the view of the beautiful front yard. The kitchen has been renovated with quality solid ash cabinetry that was custom designed to maximize the function. A nice sized dining room has patio doors that lead to the rear deck. On the main floor there are two good sized bedrooms with large windows and an upgraded full bathroom. The attached garage has been converted into a room for multiple uses and features a hot tub, living space with a gas fireplace making this the perfect entertainment/family room. It was very well finished with insulated floor. If you would rather have the attached garage it could easily be converted back - don’t let this deter you from this home checking all your boxes! The main level is completed with a rear entry and laundry room featuring additional cabinetry. There is plenty of storage throughout the home and well designed, deep cabinets with extra storage features. The lower level has upgraded plush carpet. There is a family room, two more bedrooms, office and a beautifully renovated bathroom with a tile shower. The corner lot offers a private back yard space with concrete pavers and privacy fence. The front yard has been beautifully landscaped and designed with mature trees and hedges. There is additional parking with room for a large RV - there is an added power outlet here. Located close to many schools, parks and the towns walking path. This home must be seen to appreciate the upgrades throughout and the options it has to offer depending on your lifestyle! Numerous upgrades have been done including: shingles, siding, eavestroughs, flooring, fridge, custom remote controlled blinds in the living ro om and more. The furnace has been serviced twice a year and was recently inspected and said to be in great condition. (id:1945)
powered by

Show
More Details and Features
Property DetailsKey information about 5330 57 Avenue
- Cooling: None
- Heating: Forced air, Natural gas
- Stories: 1
- Year Built: 1977
- Structure Type: House
- Exterior Features: Concrete
- Foundation Details: Poured Concrete
- Architectural Style: Bungalow
- Construction Materials: Poured concrete, Wood frame
Interior FeaturesDiscover the interior design and amenities
- Basement: Finished, Full
- Flooring: Tile, Carpeted, Vinyl
- Appliances: See remarks
- Living Area: 1692
- Bedrooms Total: 4
- Fireplaces Total: 1
- Above Grade Finished Area: 1692
- Above Grade Finished Area Units: square feet
Exterior & Lot FeaturesLearn about the exterior and lot specifics of 5330 57 Avenue
- Lot Features: See remarks
- Lot Size Units: square feet
- Parking Total: 4
- Parking Features: Garage, Garage, Parking Pad, See Remarks, Gravel
- Lot Size Dimensions: 6534.00
Location & CommunityUnderstand the neighborhood and community
- Common Interest: Freehold
Tax & Legal InformationGet tax and legal details applicable to 5330 57 Avenue
- Tax Lot: 14
- Tax Year: 2024
- Tax Block: 8
- Parcel Number: 0014047211
- Tax Annual Amount: 3104.59
- Zoning Description: RL
Room Dimensions

This listing content provided by REALTOR.ca
has
been licensed by REALTOR®
members of The Canadian Real Estate Association
members of The Canadian Real Estate Association
Nearby Listings Stat
Active listings
6
Min Price
$179,900
Max Price
$355,000
Avg Price
$264,067
Days on Market
36 days
Sold listings
6
Min Sold Price
$79,000
Max Sold Price
$439,900
Avg Sold Price
$261,433
Days until Sold
59 days
Additional Information about 5330 57 Avenue











































