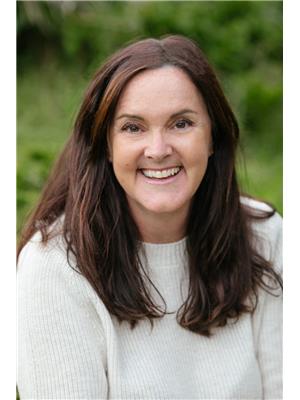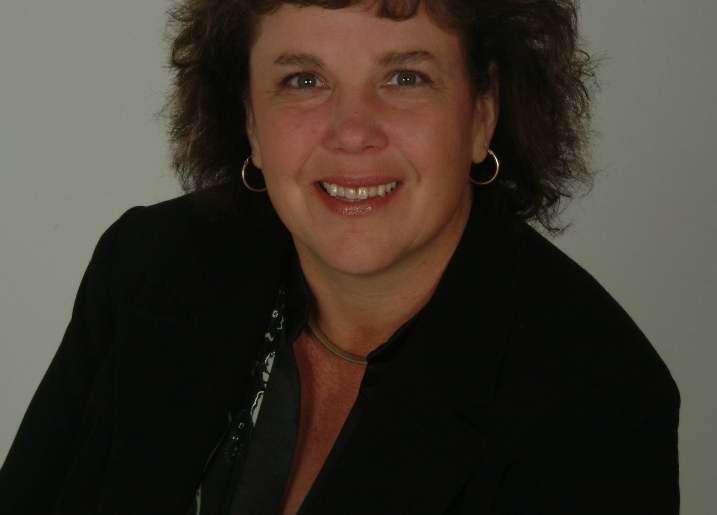562 Trillium Crt, Kamloops
- Bedrooms: 3
- Bathrooms: 3
- Living area: 2465 square feet
- Type: Residential
- Added: 17 days ago
- Updated: 12 days ago
- Last Checked: 18 hours ago
Traditional elegance meets the ultimate in outdoor living! This 2 storey custom home located on a quiet cul-de-sac in Sun Rivers resort community, is steps away from an 18-hole championship golf course. Cathedral entrance welcomes you into this exceptional home featuring an open-concept living space, highlighted by a stunning two-sided fireplace connecting the living, family and dining rooms, creating a cozy ambiance. Living room has expansive windows bringing in lots of natural light. The modern kitchen boasts quartz counters and island, upgraded S/S appliances, including a Blomberg gas range, and extensive cabinetry. Upper level perfect for family with 3 bedrooms, 2 full baths. French doors open into Primary suite - a peaceful retreat, complete with gas fireplace, a walk-in closet, and a spa-like ensuite with walk-in shower and soaker tub. Enjoy morning coffee or a glass of wine taking in beautiful city and sunset views from your private balcony. Backyard oasis, complete with covered patio, outdoor kitchen, and swim spa, is perfect for relaxing and entertaining. Experience the Sun Rivers lifestyle from this very special home: hiking, dining, golf, & new Village Center opening soon! Ready to move in and enjoy - view this home today! (id:1945)
powered by

Property Details
- Cooling: Central air conditioning
- Heating: Forced air, Furnace
- Structure Type: House
- Construction Materials: Wood frame
Interior Features
- Appliances: Refrigerator, Hot Tub, Central Vacuum, Dishwasher, Stove, Microwave, Window Coverings, Washer & Dryer
- Living Area: 2465
- Bedrooms Total: 3
- Fireplaces Total: 2
- Fireplace Features: Gas, Conventional
Exterior & Lot Features
- View: Mountain view, View
- Lot Features: Cul-de-sac, Park setting, Private setting, Flat site, Garbage disposal unit
- Lot Size Units: square feet
- Parking Features: Garage
- Road Surface Type: No thru road
- Lot Size Dimensions: 9206
Location & Community
- Common Interest: Leasehold
- Community Features: Adult Oriented, Family Oriented, Quiet Area
Tax & Legal Information
- Parcel Number: 902-501-365
- Tax Annual Amount: 5327
Room Dimensions

This listing content provided by REALTOR.ca has
been licensed by REALTOR®
members of The Canadian Real Estate Association
members of The Canadian Real Estate Association

















