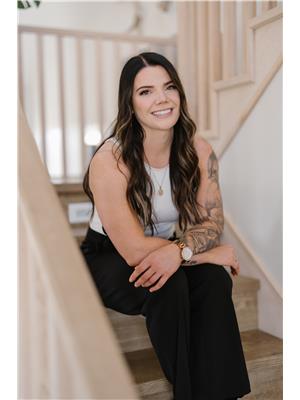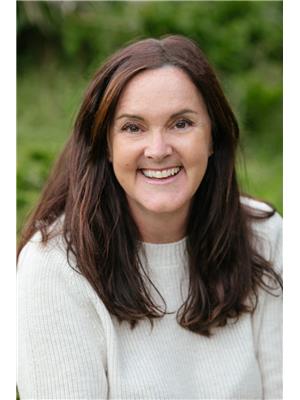3639 Overlander Drive, Kamloops
- Bedrooms: 5
- Bathrooms: 3
- Living area: 3476 square feet
- Type: Residential
- Added: 185 days ago
- Updated: 10 days ago
- Last Checked: 12 hours ago
This wonderful Westsyde riverfront home with an extra wide lot is a gem. The lot is also above the 200yr flood level. Close to schools and shopping. The meticulously kept home offers an open concept kitchen/ eating and family areas that flow to a large deck looking out to the N Thompson River and a panoramic view of the hills. The deck is partially covered and has a gas connection. 2 gas fireplaces accent the family and dining rooms. The spacious primary bedroom has a W/I closet and a classy ensuite. An extra feature- additional sound proofing between bathrooms and floors. Main floor laundry w/sink and built in vac system are a bonus.The roomy walk out basement has a terrific multi use area with a gas fireplace, 2 bedrooms, full bathroom. There is also additional storage space and a built in vacuum system, providing option for an in-law suite. The garage comfortably fits 2 vehicles and provides outside access as well. Book your appt today to view this wonderful family home! (id:1945)
powered by

Show
More Details and Features
Property DetailsKey information about 3639 Overlander Drive
- Roof: Asphalt shingle, Unknown
- Cooling: Central air conditioning
- Heating: Forced air, See remarks
- Year Built: 1998
- Structure Type: House
- Exterior Features: Stucco
- Architectural Style: Ranch
Interior FeaturesDiscover the interior design and amenities
- Basement: Full
- Flooring: Carpeted, Heavy loading, Ceramic Tile
- Appliances: Refrigerator, Dishwasher, Microwave, Washer & Dryer
- Living Area: 3476
- Bedrooms Total: 5
- Fireplaces Total: 1
- Fireplace Features: Gas, Unknown
Exterior & Lot FeaturesLearn about the exterior and lot specifics of 3639 Overlander Drive
- Lot Features: Level lot, Private setting, Jacuzzi bath-tub
- Water Source: Municipal water
- Lot Size Units: acres
- Parking Total: 2
- Parking Features: Attached Garage, Street
- Lot Size Dimensions: 0.27
Location & CommunityUnderstand the neighborhood and community
- Common Interest: Freehold
- Community Features: Family Oriented, Pets Allowed
Utilities & SystemsReview utilities and system installations
- Sewer: Municipal sewage system
Tax & Legal InformationGet tax and legal details applicable to 3639 Overlander Drive
- Zoning: Unknown
- Parcel Number: 018-292-496
- Tax Annual Amount: 5359
Room Dimensions

This listing content provided by REALTOR.ca
has
been licensed by REALTOR®
members of The Canadian Real Estate Association
members of The Canadian Real Estate Association
Nearby Listings Stat
Active listings
14
Min Price
$569,900
Max Price
$1,329,000
Avg Price
$795,064
Days on Market
71 days
Sold listings
2
Min Sold Price
$799,900
Max Sold Price
$1,349,999
Avg Sold Price
$1,074,950
Days until Sold
91 days
Additional Information about 3639 Overlander Drive


































































