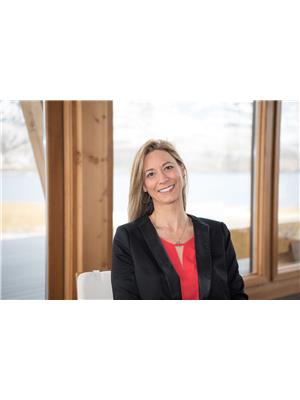5024 Sun Rivers Drive, Kamloops
- Bedrooms: 3
- Bathrooms: 3
- Living area: 2124 square feet
- Type: Townhouse
Source: Public Records
Note: This property is not currently for sale or for rent on Ovlix.
We have found 6 Townhomes that closely match the specifications of the property located at 5024 Sun Rivers Drive with distances ranging from 2 to 9 kilometers away. The prices for these similar properties vary between 479,900 and 534,900.
Recently Sold Properties
Nearby Places
Name
Type
Address
Distance
Secwepemc Museum & Heritage Park
Museum
Southern Yellowhead Hwy
1.1 km
Harold's Family Restaurant
Restaurant
1771 Trans-Canada Hwy
1.3 km
Tim Hortons and Cold Stone Creamery
Cafe
1835 Trans Canada Hwy East
1.3 km
Storms
Food
1502 River St
1.6 km
Valleyview Secondary
School
1950 Valleyview Dr
1.8 km
Amsterdam Restaurant
Meal takeaway
111 Oriole Rd #1
1.8 km
Scott's Inn & Restaurant
Restaurant
551 11 Ave
2.2 km
Academy Of Learning College - Kamloops Campus
School
699 Victoria St
2.5 km
The Noble Pig Brewhouse & Restaurant
Bar
650 Victoria St
2.6 km
The Keg Steakhouse & Bar - Kamloops
Bar
500 Lorne St
2.7 km
Frick & Frack
Restaurant
577 Victoria St
2.8 km
Oriental Gardens Restaurant Ltd
Restaurant
545 Victoria St
2.8 km
Property Details
- Heating: Forced air, Furnace
- Structure Type: Row / Townhouse
- Architectural Style: Ranch
- Construction Materials: Wood frame
Interior Features
- Appliances: Refrigerator, Dishwasher, Stove, Washer & Dryer
- Living Area: 2124
- Bedrooms Total: 3
Exterior & Lot Features
- Parking Features: Garage
Location & Community
- Common Interest: Leasehold
Property Management & Association
- Association Fee: 341
Tax & Legal Information
- Parcel Number: 000-000-000
Introducing Ladera, the newest townhome lifestyle experience at Sun Rivers Resort Community. Designed for low-maintenance living, Ladera offers 2-4 bdrm/3-4 bathroom multi-level homes, ranging from approx. 2071-2645sqft, over a variety of layouts. All units are fully finished, including appliances and window coverings. The meticulous design offers bright living spaces with 9ft ceilings, large windows, daylight lower levels, and ample parking. The kitchens include extended height uppers, modern integrated hardware, quartz counters, large islands, and more. Attention to detail is evident from the exquisite ensuites, to the 8' sidelite entry door (most plans), to the expansive outdoor spaces. Every unit is acheiving Step 4 Energy Rating and contains geothermal heating and cooling, ICF foundations, and R/I EV. GST is applicable. *Please note that some photos are of a different staged unit. (id:1945)
Demographic Information
Neighbourhood Education
| Master's degree | 90 |
| Bachelor's degree | 185 |
| University / Above bachelor level | 25 |
| University / Below bachelor level | 35 |
| Certificate of Qualification | 75 |
| College | 170 |
| Degree in medicine | 10 |
| University degree at bachelor level or above | 315 |
Neighbourhood Marital Status Stat
| Married | 825 |
| Widowed | 65 |
| Divorced | 85 |
| Separated | 35 |
| Never married | 245 |
| Living common law | 140 |
| Married or living common law | 970 |
| Not married and not living common law | 430 |
Neighbourhood Construction Date
| 1991 to 2000 | 20 |
| 2001 to 2005 | 140 |
| 2006 to 2010 | 365 |
| 1960 or before | 10 |







