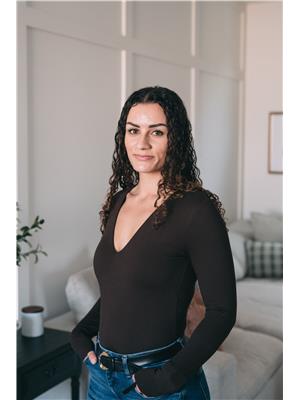9143 213 St Nw, Edmonton
- Bedrooms: 4
- Bathrooms: 4
- Living area: 148.83 square meters
- Type: Residential
- Added: 5 days ago
- Updated: 3 days ago
- Last Checked: 5 hours ago
Here's a great home in a great area at a great price! Just $479,900 for this 4 bedroom home with 4 bathrooms, 1600 sq ft of living space PLUS a fully finished basement - everything you need and upgrades you'll love! A main floor den greets you at the front door followed by a super functional living space with the dining/kitchen/living area all open to each other. The living room has a gas fireplace and looks onto the backyard (with a new stone patio)! Upstairs are 3 generous sized bedrooms, (the primary bedroom with a walk-in closet and full ensuite), and another 4 piece bathroom. The basement has a wonderful rec room, full bathroom, storage/laundry and the 4th bedroom. Good space in the yard for the dog or kids to play! Furnace, water softener & tankless hot water are all around 2 years old! (id:1945)
powered by

Property DetailsKey information about 9143 213 St Nw
- Cooling: Central air conditioning
- Heating: Forced air
- Stories: 2
- Year Built: 2006
- Structure Type: House
Interior FeaturesDiscover the interior design and amenities
- Basement: Finished, Full
- Appliances: Washer, Refrigerator, Dishwasher, Stove, Dryer, Microwave, Alarm System, Hood Fan, Storage Shed, Window Coverings, Garage door opener, Garage door opener remote(s), Fan
- Living Area: 148.83
- Bedrooms Total: 4
- Bathrooms Partial: 1
Exterior & Lot FeaturesLearn about the exterior and lot specifics of 9143 213 St Nw
- Lot Features: Flat site, Park/reserve, Lane
- Lot Size Units: square meters
- Parking Total: 2
- Parking Features: Detached Garage
- Lot Size Dimensions: 310.37
Location & CommunityUnderstand the neighborhood and community
- Common Interest: Freehold
Tax & Legal InformationGet tax and legal details applicable to 9143 213 St Nw
- Parcel Number: 10041673
Room Dimensions
| Type | Level | Dimensions |
| Living room | Main level | 4.8 x 3.8 |
| Dining room | Main level | 3.3 x 2.5 |
| Kitchen | Main level | 3.7 x 2.8 |
| Primary Bedroom | Upper Level | 4.6 x 4.1 |
| Bedroom 2 | Upper Level | 4.2 x 3.1 |
| Bedroom 3 | Upper Level | 3.4 x 2.7 |
| Bedroom 4 | Basement | 5.1 x 4 |
| Recreation room | Basement | 4.3 x 4.3 |

This listing content provided by REALTOR.ca
has
been licensed by REALTOR®
members of The Canadian Real Estate Association
members of The Canadian Real Estate Association
Nearby Listings Stat
Active listings
23
Min Price
$374,900
Max Price
$1,289,000
Avg Price
$658,289
Days on Market
55 days
Sold listings
19
Min Sold Price
$299,888
Max Sold Price
$829,000
Avg Sold Price
$587,788
Days until Sold
75 days

















