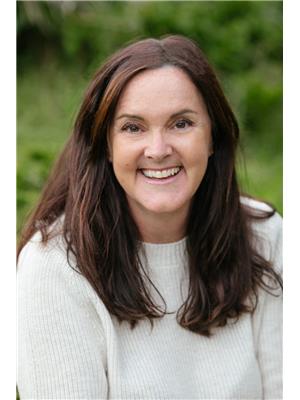1091 Wildwood Drive, Kamloops
- Bedrooms: 4
- Bathrooms: 3
- Living area: 3066 square feet
- Type: Residential
Source: Public Records
Note: This property is not currently for sale or for rent on Ovlix.
We have found 6 Houses that closely match the specifications of the property located at 1091 Wildwood Drive with distances ranging from 2 to 10 kilometers away. The prices for these similar properties vary between 599,900 and 1,095,000.
Recently Sold Properties
Nearby Places
Name
Type
Address
Distance
Kamloops RV Park
Campground
9225 Dallas Dr
7.0 km
British Columbia Wildlife Park
Zoo
9077 Dallas Dr
7.0 km
Amsterdam Restaurant
Meal takeaway
111 Oriole Rd #1
7.3 km
Valleyview Secondary
School
1950 Valleyview Dr
7.5 km
Tim Hortons and Cold Stone Creamery
Cafe
1835 Trans Canada Hwy East
7.9 km
Harold's Family Restaurant
Restaurant
1771 Trans-Canada Hwy
8.2 km
Secwepemc Museum & Heritage Park
Museum
Southern Yellowhead Hwy
8.8 km
Storms
Food
1502 River St
9.3 km
Scott's Inn & Restaurant
Restaurant
551 11 Ave
9.9 km
Paul Lake Provincial Park
Park
Pinantan Lake
10.4 km
Academy Of Learning College - Kamloops Campus
School
699 Victoria St
10.7 km
The Noble Pig Brewhouse & Restaurant
Bar
650 Victoria St
10.8 km
Property Details
- Heating: Forced air, Natural gas, Furnace
- Structure Type: House
- Architectural Style: Ranch
- Construction Materials: Wood frame
Interior Features
- Living Area: 3066
- Bedrooms Total: 4
- Fireplaces Total: 2
Exterior & Lot Features
- Lot Size Units: acres
- Parking Features: Garage, Open, RV
- Lot Size Dimensions: 0.71
Location & Community
- Common Interest: Freehold
Tax & Legal Information
- Parcel Number: 001-483-757
- Tax Annual Amount: 4628
Additional Features
- Photos Count: 44
Tucked away on a large, private lot with expansive views, this beautiful Barnhartvale home boasts lots of living space and a large 1 bedroom and den inlaw suite. Enter this property through the large front courtyard to the main entry. There is a large living space which includes the updated kitchen, dining room space and additional space that could accommodate a large formal dining room or family room. Walk off the kitchen to a den space and through to a large living room with huge windows and brick fireplace. There is a large deck that runs the full length of the main floor and is covered, with access to the yard and beautiful views. The main floor has a cool plan with 3 bedrooms, a 4 piece main bathroom that has been updated and a primary suite with 2 piece ensuite. One of the bedrooms has adjoining office space. There is tons of room for the whole family while having the basement rented. The basement level has a nice sized kitchen, sprawling living and dining room space as well as a bedroom with adjoining den. The basement could easily accommodate a second bedroom, only framing needed. There is also a 3 piece updated bathroom. The basement is a full walk out style with additional deck space. The yard is fenced and has two levels. The main yard level off of the home is flat and useable, great for kids and pets, descend down to the second yard level where there is a flat area for trampoline or play structure and surrounded by fruit trees. The property goes beyond the bottom fence line. Updates to this home include furnace, central a/c unit, bathrooms, flooring, paint and covered deck. Other features include TONS of parking, double attached garage, in ground sprinklers and located in a quiet cul-de-sac. Day before notice for showings. (id:1945)










