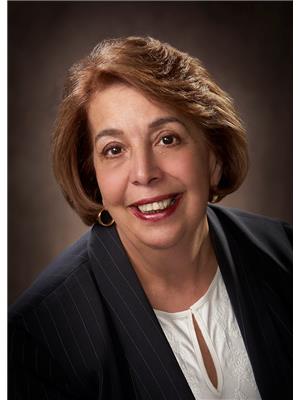5470 Kootook Rd Sw, Edmonton
- Bedrooms: 4
- Bathrooms: 3
- Living area: 205.13 square meters
- Type: Residential
- Added: 57 days ago
- Updated: 30 days ago
- Last Checked: 20 hours ago
QUICK POSSESSION Stylish double attached garage single family home in the community Arbours of Keswick with a SIDE ENTRANCE and basement rough-ins for future investment potential. The spacious main floor has a den perfect for a formal dining area or office, down the hall the open concept kitchen, dining and living boasts high ceilings, pocket office and a dream kitchen with 3cm two toned quartz countertops, 42 cabinets and a large walk through pantry leading to the mudroom for easy grocery access. Upper floor has four bedrooms, central bonus room and convenient laundry room. The Master bedroom has a large walk-in closet and a spa inspired bathroom with a soaker tub for ultimate relaxation. This home is walking distance to green space and playground! Photos of previous build interior colours are represented in the photos. $3,000 appliance allowance, rough grading included. HOA TBD. (id:1945)
powered by

Property DetailsKey information about 5470 Kootook Rd Sw
- Heating: Forced air
- Stories: 2
- Year Built: 2024
- Structure Type: House
Interior FeaturesDiscover the interior design and amenities
- Basement: Unfinished, Full
- Appliances: Hood Fan, See remarks
- Living Area: 205.13
- Bedrooms Total: 4
- Bathrooms Partial: 1
Exterior & Lot FeaturesLearn about the exterior and lot specifics of 5470 Kootook Rd Sw
- Lot Features: See remarks, Park/reserve
- Lot Size Units: square meters
- Parking Features: Attached Garage
- Building Features: Ceiling - 9ft
- Lot Size Dimensions: 310.7
Location & CommunityUnderstand the neighborhood and community
- Common Interest: Freehold
Tax & Legal InformationGet tax and legal details applicable to 5470 Kootook Rd Sw
- Parcel Number: 11133660
Room Dimensions

This listing content provided by REALTOR.ca
has
been licensed by REALTOR®
members of The Canadian Real Estate Association
members of The Canadian Real Estate Association
Nearby Listings Stat
Active listings
104
Min Price
$365,000
Max Price
$1,799,000
Avg Price
$641,205
Days on Market
65 days
Sold listings
54
Min Sold Price
$310,000
Max Sold Price
$1,030,000
Avg Sold Price
$581,433
Days until Sold
64 days
Nearby Places
Additional Information about 5470 Kootook Rd Sw






























































