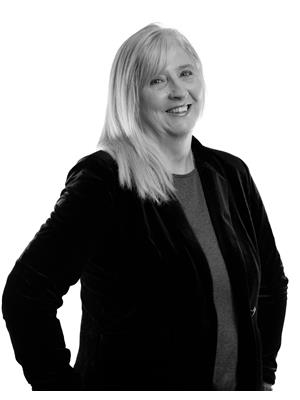30 Tattersall Lane, Grand Bend
- Bedrooms: 4
- Bathrooms: 3
- Living area: 2961.94 square feet
- Type: Residential
Source: Public Records
Note: This property is not currently for sale or for rent on Ovlix.
We have found 6 Houses that closely match the specifications of the property located at 30 Tattersall Lane with distances ranging from 2 to 9 kilometers away. The prices for these similar properties vary between 650,000 and 999,999.
Recently Sold Properties
Nearby Places
Name
Type
Address
Distance
Tim Hortons
Cafe
39 Ontario St N
0.8 km
Colonial Hotel
Restaurant
1 Main St W
0.9 km
Oakwood Resort
Restaurant
70671 Bluewater Hwy
1.0 km
Pine Dale Motor Inn
Lodging
107 Ontario St S
1.3 km
Pizza Delight
Restaurant
99 Ontario St S
1.3 km
Bluewater Motel
Restaurant
121 Ontario St S
1.5 km
Aunt Gussie's
Restaurant
135 Ontario St S
1.5 km
Aux Sables Inn
Restaurant
236 Ontario St S
1.8 km
Grand Bend Motorplex
Establishment
70292 Bullock Line
2.6 km
Grand Bend Airport
Airport
South Huron
3.8 km
Pinery Provincial Park
Park
Lambton Shores
9.3 km
North Middlesex District High School
School
100
18.1 km
Property Details
- Cooling: Central air conditioning
- Heating: Forced air, Natural gas
- Stories: 1
- Year Built: 2020
- Structure Type: House
- Exterior Features: Stone, Other
- Foundation Details: Poured Concrete
- Architectural Style: Bungalow
Interior Features
- Basement: Finished, Full
- Appliances: Washer, Refrigerator, Dishwasher, Stove, Dryer, Wet Bar, Hood Fan
- Living Area: 2961.94
- Bedrooms Total: 4
- Fireplaces Total: 1
- Above Grade Finished Area: 1516.18
- Below Grade Finished Area: 1445.76
- Above Grade Finished Area Units: square feet
- Below Grade Finished Area Units: square feet
- Above Grade Finished Area Source: Other
- Below Grade Finished Area Source: Other
Exterior & Lot Features
- Lot Features: Wet bar, Sump Pump
- Water Source: Municipal water
- Parking Total: 6
- Parking Features: Attached Garage
Location & Community
- Directions: Main St E to Tattersall Lane
- Common Interest: Freehold
- Subdivision Name: Grand Bend
- Community Features: School Bus
Utilities & Systems
- Sewer: Municipal sewage system
Tax & Legal Information
- Tax Annual Amount: 5561.41
- Zoning Description: R4-2
Additional Features
- Security Features: Alarm system
Welcome to 30 Tattersall Lane; a Beautiful Turn Key Detached Bungalow. Featuring 4 Bedrooms and 3 Bathrooms with Gorgeous Finishes! Walk into the Bright Open Foyer with Chandelier. Bedroom on your left with 4 Piece Jack and Jill Bath. Continues into the Spacious Open Concept Living, Dining and Kitchen with Gas Fireplace. Perfect for entertaining, with sliding doors to the Covered Backyard Deck with Fan and Gas Line for BBQ. Custom Kitchen includes: quartz countertops, soft close doors, 10-foot island, touchless faucet and stainless-steel appliances (2020). Off the kitchen you'll find a Butlers Pantry complete with Bar Fridge, Sink and Laundry. Bright Master Bedroom with 4 Piece Ensuite and Walk in Closet. Basement features Spacious Rec Room, 2 Bedrooms and 3 Piece Bathroom. Fenced Backyard and Beautifully Landscaped! Additional Features include: Custom Lighting & Pot Lights, California Ceiling, Engineered Hardwood Floors, Custom Heated Tile in Upstairs Bathrooms. Basement Features include: Rough in for a Wet Bar, wired for speakers & HDMI with alarm security system installed. Workspace area features insulated walls, a rough in for a laundry sink, hi efficiency furnace; c/air, HRV, hot water heater, sump pump, more storage and a large cold room. Minutes from Lake Huron, Grand Bend Beach and Marina, Oakwood Resort and Golf. Amenities include: Trails, Library, School, Bus Route, Shopping, Dining and more! Book Your Private Showing Today! (id:1945)
Demographic Information
Neighbourhood Education
| Bachelor's degree | 60 |
| University / Above bachelor level | 10 |
| Certificate of Qualification | 20 |
| College | 140 |
| University degree at bachelor level or above | 75 |
Neighbourhood Marital Status Stat
| Married | 440 |
| Widowed | 70 |
| Divorced | 40 |
| Separated | 25 |
| Never married | 120 |
| Living common law | 45 |
| Married or living common law | 490 |
| Not married and not living common law | 260 |
Neighbourhood Construction Date
| 1961 to 1980 | 50 |
| 1981 to 1990 | 80 |
| 1991 to 2000 | 50 |
| 2001 to 2005 | 40 |
| 2006 to 2010 | 70 |
| 1960 or before | 65 |









