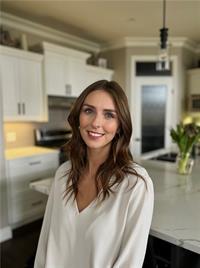72291 Bluewater Hwy, Bluewater
- Bedrooms: 2
- Bathrooms: 2
- Type: Residential
- Added: 114 days ago
- Updated: 18 hours ago
- Last Checked: 10 hours ago
Welcome to this charming home featuring a delightful wrap-around porch, perfect for enjoying the outdoors in style. This two-story home offers a spacious layout perfect for comfortable living. With two bedrooms plus an additional room, this cozy home provides versatility and space for various needs. The property features two bathrooms, ensuring convenience and functionality for residents. The main floor of this home features a spacious living room, perfect for relaxation and gatherings. Adjacent to the living room is a cozy dining room, ideal for enjoying meals with family and friends. As you enter the galley kitchen with an island you will notice this arrangement provides efficient workflow, making it practical and functional for everyday use. Upon entering the lower level, you'll be impressed by the spacious layout, giving lots of room for entertaining, hobbies, and lounging. A built in natural gas generator means that you will never be without hydro and a brand new Air Conditioning unit will keep you cool all summer for years to come. This property offers the luxury of stepping onto the sandy shores effortlessly with beach access, with the added benefit of hassle-free parking right at your disposal. This home is conveniently situated just an 8-minute drive to Grand Bend, a quick 15-minute trip to Bayfield, and 2 minutes from the White Squirrel Golf Course. This is a home you don't want to miss, book your private showing today! (id:1945)
powered by

Property DetailsKey information about 72291 Bluewater Hwy
- Cooling: Central air conditioning
- Heating: Forced air, Natural gas
- Stories: 2
- Structure Type: House
- Exterior Features: Aluminum siding
- Foundation Details: Block
Interior FeaturesDiscover the interior design and amenities
- Basement: Finished, N/A
- Appliances: Washer, Refrigerator, Dishwasher, Stove, Dryer, Water Heater
- Bedrooms Total: 2
- Bathrooms Partial: 1
Exterior & Lot FeaturesLearn about the exterior and lot specifics of 72291 Bluewater Hwy
- Lot Features: Sump Pump
- Water Source: Municipal water
- Parking Total: 11
- Parking Features: Attached Garage
- Building Features: Fireplace(s)
- Lot Size Dimensions: 123 x 161 FT ; 123.45 x 161.45 x 123.27 x 154.52
Location & CommunityUnderstand the neighborhood and community
- Directions: Heading North on Bluewater Hwy, property is located on left
- Common Interest: Freehold
- Community Features: School Bus
Utilities & SystemsReview utilities and system installations
- Sewer: Septic System
- Utilities: Cable
Tax & Legal InformationGet tax and legal details applicable to 72291 Bluewater Hwy
- Tax Year: 2024
- Tax Annual Amount: 3990
- Zoning Description: LR1 - Lakeshore Residential
Room Dimensions

This listing content provided by REALTOR.ca
has
been licensed by REALTOR®
members of The Canadian Real Estate Association
members of The Canadian Real Estate Association
Nearby Listings Stat
Active listings
4
Min Price
$635,000
Max Price
$899,000
Avg Price
$739,700
Days on Market
88 days
Sold listings
1
Min Sold Price
$699,900
Max Sold Price
$699,900
Avg Sold Price
$699,900
Days until Sold
111 days
Nearby Places
Additional Information about 72291 Bluewater Hwy


















































