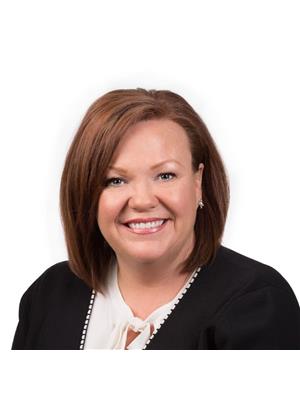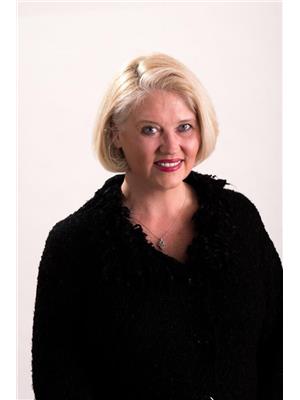6127 Thornaby Way Nw, Calgary
- Bedrooms: 4
- Bathrooms: 3
- Living area: 3346 square feet
- Type: Residential
Source: Public Records
Note: This property is not currently for sale or for rent on Ovlix.
We have found 6 Houses that closely match the specifications of the property located at 6127 Thornaby Way Nw with distances ranging from 2 to 10 kilometers away. The prices for these similar properties vary between 599,900 and 1,149,900.
Nearby Places
Name
Type
Address
Distance
Nose Hill Park
Park
Calgary
2.4 km
Deerfoot Mall
Shopping mall
901 64 Ave NE
2.4 km
Alberta Bible College
School
635 Northmount Dr NW
2.5 km
Saint Francis High School
School
877 Northmount Dr NW
3.1 km
Aero Space Museum
Store
4629 McCall Way NE
4.6 km
Branton Junior High School
University
2103 20 St NW
4.6 km
SAIT Polytechnic
University
1301 16 Ave NW
4.7 km
Crescent Heights High School
School
1019 1 St NW
5.2 km
Alberta College Of Art + Design
Art gallery
1407 14 Ave NW
5.2 km
McMahon Stadium
Stadium
1817 Crowchild Trail NW
5.2 km
Calgary International Airport
Airport
2000 Airport Rd NE
5.3 km
The Olympic Oval
Stadium
2500 University Dr NW
5.4 km
Property Details
- Cooling: None
- Heating: Forced air, Natural gas, Other
- Stories: 2
- Year Built: 1976
- Structure Type: House
- Exterior Features: Concrete, Brick, Wood siding
- Foundation Details: Poured Concrete
- Construction Materials: Poured concrete, Wood frame
Interior Features
- Basement: Finished, Full
- Flooring: Tile, Hardwood, Parquet, Carpeted, Linoleum
- Appliances: Refrigerator, Water softener, Range - Gas, Dishwasher, Microwave, Window Coverings, Garage door opener, Washer & Dryer
- Living Area: 3346
- Bedrooms Total: 4
- Fireplaces Total: 2
- Above Grade Finished Area: 3346
- Above Grade Finished Area Units: square feet
Exterior & Lot Features
- View: View
- Lot Features: Back lane, PVC window, No Smoking Home
- Lot Size Units: square meters
- Parking Total: 5
- Parking Features: Attached Garage
- Lot Size Dimensions: 563.00
Location & Community
- Common Interest: Freehold
- Street Dir Suffix: Northwest
- Subdivision Name: Thorncliffe
Tax & Legal Information
- Tax Lot: 6
- Tax Year: 2024
- Tax Block: 24
- Parcel Number: 0018116764
- Tax Annual Amount: 4657
- Zoning Description: R-C1
Additional Features
- Photos Count: 50
- Map Coordinate Verified YN: true
Welcome to this stunning, spacious home built in the 1970s, nestled in a serene neighbourhood of Thorncliff and cherished by its original family who built this home. This is truly a family home. This residence boasts over 3300 square feet above grade, offering ample space for comfort and entertaining. As you step through the front door, you're greeted by a magnificent curved staircase that sets the tone for the elegance found throughout the home. Three distinct living spaces provide versatility and ample room for family gatherings or entertaining guests. The heart of the home, the kitchen, includes a large island, perfect for casual dining and meal prep. The kitchen seamlessly connects to the formal dining room, making it ideal for hosting dinner parties, yet has a door so you don't have to see the mess while you enjoy meals with family and friends. The laundry room is situated in the large mudroom with a door to the side of the home. The main floor laundry room adds to the home's functionality. The family room features a stone wall and built-in bookshelves with a wood-burning fireplace that adds warmth and ambiance, creating inviting, relaxing spaces. Head to yet another huge family room over top of the garage that is currently used as an exercise room and a gaming room. A private, concrete back patio provides a secluded area for relaxation and outdoor dining. Venture upstairs to find a luxurious primary bedroom retreat with a spacious walk-in closet and a 4-piece ensuite. This sanctuary offers a private escape with its own private wood-burning fireplace with a gas starter. Three additional large bedrooms and a 5 piece bathroom provide comfort and space for family or guests. An elevated front patio offers breathtaking views of downtown Calgary, perfect for enjoying morning coffee or evening vino to enjoy the nighttime city lights. If you're a fan of cooking, pickling, and winemaking or have a large family, you may enjoy the summer kitchen, bar, and an additional fa mily room on the lower level with its own entrance. Subject to city approvals and permitting, the lower level may have the possibility of being another separate independent living area if so desired. The extra-large garage and expansive driveway offer plenty of parking for guests and family members, enhancing the home’s functionality. This beautiful home, with its spacious layout, elegant design, and numerous amenities, is perfect for those who love to entertain and enjoy a luxurious lifestyle. All of this can be yours for under a million dollars, making it an exceptional value in today’s market. (id:1945)
Demographic Information
Neighbourhood Education
| Master's degree | 45 |
| Bachelor's degree | 75 |
| University / Above bachelor level | 10 |
| Certificate of Qualification | 15 |
| College | 75 |
| University degree at bachelor level or above | 125 |
Neighbourhood Marital Status Stat
| Married | 260 |
| Widowed | 25 |
| Divorced | 45 |
| Separated | 10 |
| Never married | 125 |
| Living common law | 45 |
| Married or living common law | 305 |
| Not married and not living common law | 205 |
Neighbourhood Construction Date
| 1961 to 1980 | 230 |











