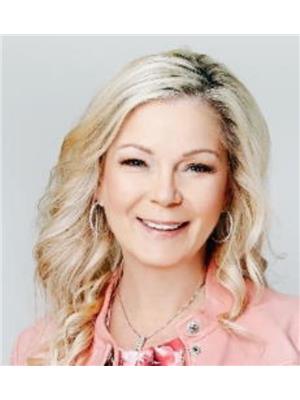11 Templeson Way Ne, Calgary
- Bedrooms: 6
- Bathrooms: 3
- Living area: 1202.1 square feet
- Type: Residential
- Added: 8 days ago
- Updated: 4 days ago
- Last Checked: 11 hours ago
Welcome to your beautifully renovated 4-level split home in the vibrant community of Temple! This spacious property boasts 6 bedrooms, perfect for large families or those needing extra space. Step into the heart of the home – a brand new kitchen with gleaming countertops, a new stove, and a new dishwasher, ideal for all your culinary adventures. The entire home has been freshly painted and features updated bathrooms for a modern touch.You'll love the stylish new flooring, including luxury vinyl plank, adding warmth and elegance. Outside, the property offers both a double garage in the back and a convenient driveway in the front, ensuring ample parking for you and your guests, with plenty of street parking as well.Temple is a family-friendly community with great schools, numerous parks, and an active community association. Just a short bike ride away, you'll find the North East Leisure Centre, complete with a wave pool, hockey rinks, gym, library, and so much more! Don't miss the chance to make this move-in ready home yours today! (id:1945)
powered by

Property Details
- Cooling: None
- Heating: Forced air, Natural gas, Other
- Year Built: 1983
- Structure Type: House
- Foundation Details: Wood
- Architectural Style: 4 Level
- Construction Materials: Wood frame
Interior Features
- Basement: Finished, Full
- Flooring: Tile, Laminate, Carpeted, Vinyl
- Appliances: Washer, Refrigerator, Dishwasher, Stove, Dryer, Microwave, Freezer, Hood Fan, Window Coverings, Garage door opener
- Living Area: 1202.1
- Bedrooms Total: 6
- Fireplaces Total: 1
- Bathrooms Partial: 1
- Above Grade Finished Area: 1202.1
- Above Grade Finished Area Units: square feet
Exterior & Lot Features
- Lot Features: Back lane, No Smoking Home, Level
- Lot Size Units: square meters
- Parking Total: 3
- Parking Features: Detached Garage, RV
- Lot Size Dimensions: 556.00
Location & Community
- Common Interest: Freehold
- Street Dir Suffix: Northeast
- Subdivision Name: Temple
Tax & Legal Information
- Tax Lot: 3
- Tax Year: 2024
- Tax Block: 59
- Parcel Number: 0016627507
- Tax Annual Amount: 3265
- Zoning Description: R-CG
Room Dimensions
This listing content provided by REALTOR.ca has
been licensed by REALTOR®
members of The Canadian Real Estate Association
members of The Canadian Real Estate Association

















