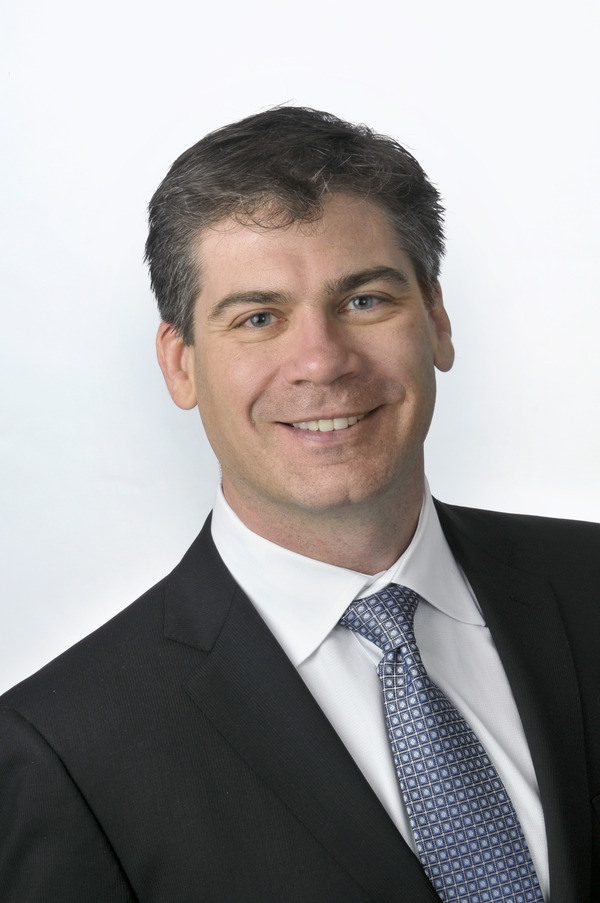352 Maddock Crescent Ne, Calgary
- Bedrooms: 3
- Bathrooms: 3
- Living area: 1417.58 square feet
- Type: Residential
- Added: 10 days ago
- Updated: 2 days ago
- Last Checked: 10 hours ago
Welcome to this spacious, maintained family home in the heart of Marlborough Park, offering over 2,600 sq. ft. of total living space and a host of special features. Upon arrival, you'll notice the rare front drive double insulated garage and the large courtyard entry, setting the stage for this traditional home. Inside, the main floor features a large living room and a formal dining room, perfect for hosting gatherings. The ample kitchen has been updated with new (2023) tile flooring and provides plenty of storage and counter space for family meals. Adjacent to the kitchen, the cozy family room offers newer laminate flooring and a charming brick fireplace, creating a warm and inviting space for relaxation.Step outside to the south-facing backyard, where you’ll find a large two-tiered deck complete with a gas line for a BBQ—ideal for summer entertaining. The backyard also includes a concrete patio, which could be used for additional parking, offering space for a trailer or boat, a feature not often found in the area. The master bedroom is spacious, featuring a large closet and a private 3-piece ensuite. Two more generously sized bedrooms share a well-appointed 4-piece hall bathroom, completing the main level.The finished basement is a true highlight, offering a large rec room with cedar paneling and a wet bar, perfect for entertaining or creating your own cozy retreat. A standout feature of the basement is the spacious sauna, complete with water plumbing, allowing you to enjoy a spa-like experience right at home. Additional spaces in the basement include a flex room, a den, a 4-piece bathroom, and the laundry area.Upgrades to the home include a high-efficiency furnace and a newer hot water tank (2019), ensuring comfort and energy efficiency. This home truly offers a combination of classic charm, modern updates, and ample outdoor space, making it the perfect place for a growing family or savvy investor. Don’t miss your opportunity to own this exceptional propert y—schedule your private showing today! (id:1945)
powered by

Show
More Details and Features
Property DetailsKey information about 352 Maddock Crescent Ne
- Cooling: None
- Heating: Forced air
- Stories: 1
- Year Built: 1972
- Structure Type: House
- Foundation Details: Poured Concrete
- Architectural Style: Bungalow
- Construction Materials: Wood frame
- Total Living Space: Over 2,600 sq. ft.
- Garage: Double insulated front drive garage
- Entry: Large courtyard entry
Interior FeaturesDiscover the interior design and amenities
- Basement: Rec Room: Large with cedar paneling and wet bar, Sauna: Spacious with water plumbing, Additional Rooms: Flex Room: Yes, Den: Yes, Bathroom: 4-piece, Laundry Area: Yes
- Flooring: Laminate, Carpeted, Ceramic Tile, Linoleum
- Appliances: Washer, Refrigerator, Dishwasher, Stove, Dryer, Hood Fan
- Living Area: 1417.58
- Bedrooms Total: 3
- Fireplaces Total: 1
- Above Grade Finished Area: 1417.58
- Above Grade Finished Area Units: square feet
- Living Room: Large
- Dining Room: Formal
- Kitchen: Flooring: New tile (2023), Storage: Ample storage and counter space
- Family Room: Flooring: Newer laminate, Fireplace: Charming brick fireplace
- Bedrooms: Master Bedroom: Spacious with large closet and private 3-piece ensuite, Additional Bedrooms: Two generously sized sharing a well-appointed 4-piece bathroom
Exterior & Lot FeaturesLearn about the exterior and lot specifics of 352 Maddock Crescent Ne
- Lot Features: Back lane, No Animal Home, No Smoking Home, Gas BBQ Hookup
- Lot Size Units: square meters
- Parking Total: 4
- Parking Features: Attached Garage
- Lot Size Dimensions: 513.00
- Backyard: Orientation: South-facing, Deck: Type: Two-tiered, Gas Line: Yes, for BBQ, Concrete Patio: Yes, suitable for additional parking (trailer/boat)
Location & CommunityUnderstand the neighborhood and community
- Common Interest: Freehold
- Street Dir Suffix: Northeast
- Subdivision Name: Marlborough Park
- Community: Marlborough Park
Utilities & SystemsReview utilities and system installations
- Heating: High-efficiency furnace
- Hot Water Tank: Newer (2019)
Tax & Legal InformationGet tax and legal details applicable to 352 Maddock Crescent Ne
- Tax Lot: 7
- Tax Year: 2024
- Tax Block: 4
- Parcel Number: 0017545510
- Tax Annual Amount: 3210
- Zoning Description: R-CG
Additional FeaturesExplore extra features and benefits
- Overall Appeal: Combination of classic charm and modern updates
Room Dimensions

This listing content provided by REALTOR.ca
has
been licensed by REALTOR®
members of The Canadian Real Estate Association
members of The Canadian Real Estate Association
Nearby Listings Stat
Active listings
36
Min Price
$359,900
Max Price
$1,199,900
Avg Price
$603,133
Days on Market
39 days
Sold listings
17
Min Sold Price
$300,000
Max Sold Price
$729,000
Avg Sold Price
$555,546
Days until Sold
33 days
Additional Information about 352 Maddock Crescent Ne


















































