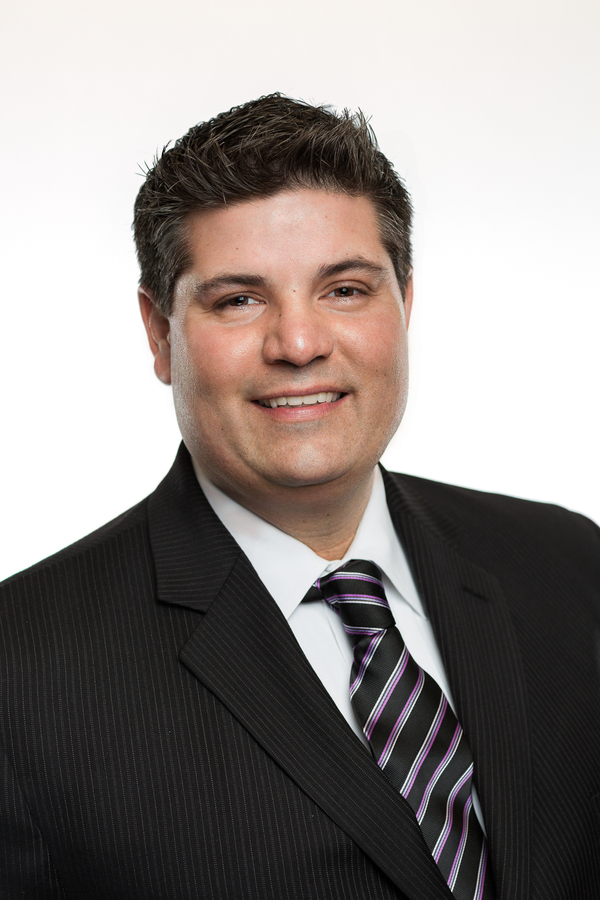5230 4 Street Nw, Calgary
- Bedrooms: 2
- Bathrooms: 2
- Living area: 1080 square feet
- Type: Residential
- Added: 15 days ago
- Updated: 19 hours ago
- Last Checked: 11 hours ago
For more information, please click Brochure button below. Unique property in the sought-after community of Thorncliffe. Nestling on a R-CG zoned pie-shaped corner lot, this property provides easy access to Downtown, Deerfoot Trail, Deerfoot City, John Laurie Blvd., YYC Airport, and more! Enjoy walking access to 7-Eleven, Safeway, Shoppers, various schools and strip malls, as well as Nose Hill Park, Egert's Park, and various off-leash areas. Transit is second to none, with lots of bus stops in the area and a short walk to the future McKnight Blvd. Green Line LRT Station. The property boasts a newer roof, hot water tank (2022), garage shingles (2024), new siding and downspouts (2024), and a CCTV system with a remote alarm. A separate entrance provides easy access to the basement Illegal suite, which has been tastefully renovated in 2024, wired and plumbed for the kitchen, and is awaiting your final touches. Upstairs is a clean canvas with sturdy bones for you to unveil its endless potential. The sunken living room features floor-to-ceiling windows and a floating ceiling. Exceptional property, Quick possession. (id:1945)
powered by

Property DetailsKey information about 5230 4 Street Nw
- Cooling: None
- Heating: Forced air, Natural gas
- Stories: 1
- Year Built: 1956
- Structure Type: House
- Exterior Features: Vinyl siding
- Foundation Details: Poured Concrete
- Architectural Style: Bungalow
- Property Type: Residential
- Zoning: R-CG
- Lot Shape: Pie-shaped
- Possession: Quick possession
Interior FeaturesDiscover the interior design and amenities
- Basement: Entrance: Separate, Suitability: Illegal suite, Renovation Year: 2024, Kitchen: Wiring: Wired, Plumbing: Plumbed
- Flooring: Hardwood
- Appliances: Washer, Refrigerator, Range - Electric, Stove
- Living Area: 1080
- Bedrooms Total: 2
- Above Grade Finished Area: 1080
- Above Grade Finished Area Units: square feet
- Upstairs: Condition: Clean canvas, Structure: Sturdy bones
- Living Room: Style: Sunken, Windows: Floor-to-ceiling, Ceiling: Floating
Exterior & Lot FeaturesLearn about the exterior and lot specifics of 5230 4 Street Nw
- Lot Features: PVC window, No neighbours behind, No Smoking Home
- Lot Size Units: square feet
- Parking Total: 2
- Parking Features: Detached Garage, Parking Pad
- Lot Size Dimensions: 5360.00
- Roof: Newer
- Garage Shingles: 2024
- Siding: New
- Downspouts: New
- CCTV System: Type: Remote alarm
- Lot Size: Corner lot
Location & CommunityUnderstand the neighborhood and community
- Common Interest: Freehold
- Street Dir Suffix: Northwest
- Subdivision Name: Thorncliffe
- Community: Thorncliffe
- Access: Downtown: Easy access, Deerfoot Trail: Easy access, Deerfoot City: Easy access, John Laurie Blvd: Easy access, YYC Airport: Easy access
- Walking Access: 7-Eleven: Available, Safeway: Available, Shoppers: Available, Schools: Various, Strip Malls: Various, Parks: Nose Hill Park, Egert's Park, Off-Leash Areas: Various
- Transit: Bus Stops: Lots in the area, McKnight Blvd. Green Line LRT Station: Short walk
Utilities & SystemsReview utilities and system installations
- Hot Water Tank: 2022
Tax & Legal InformationGet tax and legal details applicable to 5230 4 Street Nw
- Tax Lot: 1
- Tax Year: 2024
- Tax Block: 3
- Parcel Number: 0019184952
- Tax Annual Amount: 2748
- Zoning Description: R-CG
Room Dimensions

This listing content provided by REALTOR.ca
has
been licensed by REALTOR®
members of The Canadian Real Estate Association
members of The Canadian Real Estate Association
Nearby Listings Stat
Active listings
38
Min Price
$198,000
Max Price
$950,000
Avg Price
$648,097
Days on Market
52 days
Sold listings
36
Min Sold Price
$225,000
Max Sold Price
$949,900
Avg Sold Price
$608,025
Days until Sold
47 days
Nearby Places
Additional Information about 5230 4 Street Nw










































