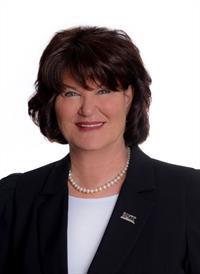69 Bennett Avenue, Moncton
- Bedrooms: 3
- Bathrooms: 3
- Living area: 2250 square feet
- Type: Residential
- Added: 26 days ago
- Updated: 25 days ago
- Last Checked: 12 hours ago
A DISTINCTLY DESIGNED FAMILY HOME extremely well located in New West End, close to Centennial Pk & Schools. Situated on LARGE, TREED DOUBLE LOT, the curb appeal & backyard ambience will be hard to find so close to amenities. A brick driveway & pathway to the arbour entry of the treed backyard welcomes you to this traditional, classy & cared-for custom-built home which has created many memories & is now ready for more. The quality of the home greets you in the spacious foyer highlighted by the winding staircase & soaring ceiling open to the 2nd level. You will be drawn in to its inviting formal LR w/ vaulted ceilings & stately pillars framing the formal DR. The kitchen offers plenty of cabinetry & is functionally designed with a counter-stop stove & wall oven. Enjoy mornings looking out the bright bay window in the Breakfast Area, which also overlooks the large, sunken Family Room highlighted w/ a propane fireplace; perfect for cooler days. Or in summer, open the garden doors to relax in a beautiful backyard. In this home, youll enjoy the convenience of open concept living while still having formal rooms for entertaining. The winding staircase leads to the 2nd level of 3 bedrooms; 2 baths & boasts a spectacular primary w/ its size, W-I Closet & beautiful Ensuite w/ soaker tub, shwr & rich vanity. Two more bdrms & family bath round out the 2nd level. The lower level has exterior walls blueboard finished; lots of storage; a coldroom & STAIRS DIRECTLY TO GARAGE. A quality home. (id:1945)
powered by

Property DetailsKey information about 69 Bennett Avenue
Interior FeaturesDiscover the interior design and amenities
Exterior & Lot FeaturesLearn about the exterior and lot specifics of 69 Bennett Avenue
Location & CommunityUnderstand the neighborhood and community
Business & Leasing InformationCheck business and leasing options available at 69 Bennett Avenue
Property Management & AssociationFind out management and association details
Utilities & SystemsReview utilities and system installations
Tax & Legal InformationGet tax and legal details applicable to 69 Bennett Avenue
Additional FeaturesExplore extra features and benefits
Room Dimensions

This listing content provided by REALTOR.ca
has
been licensed by REALTOR®
members of The Canadian Real Estate Association
members of The Canadian Real Estate Association
Nearby Listings Stat
Active listings
9
Min Price
$319,900
Max Price
$839,900
Avg Price
$534,122
Days on Market
66 days
Sold listings
3
Min Sold Price
$399,900
Max Sold Price
$490,000
Avg Sold Price
$456,600
Days until Sold
87 days
Nearby Places
Additional Information about 69 Bennett Avenue
















