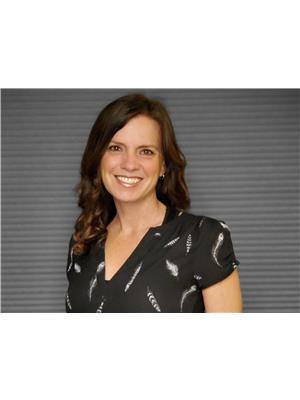5209 Clarence Road, Peachland
- Bedrooms: 5
- Bathrooms: 6
- Living area: 3424 square feet
- Type: Residential
Source: Public Records
Note: This property is not currently for sale or for rent on Ovlix.
We have found 6 Houses that closely match the specifications of the property located at 5209 Clarence Road with distances ranging from 2 to 10 kilometers away. The prices for these similar properties vary between 1,179,000 and 1,995,000.
Nearby Listings Stat
Active listings
0
Min Price
$0
Max Price
$0
Avg Price
$0
Days on Market
days
Sold listings
0
Min Sold Price
$0
Max Sold Price
$0
Avg Sold Price
$0
Days until Sold
days
Recently Sold Properties
Nearby Places
Name
Type
Address
Distance
Todd's RV & Camping
Rv park
3976 Beach Ave
1.5 km
Gasthaus on the Lake
Bar
5790 Beach Ave
3.4 km
Camp Okanagan Resort
Rv park
4835 Paradise Valley Dr
4.6 km
Boston Pizza
Restaurant
2563 Dobbin Rd
6.0 km
White Spot
Restaurant
2330 Hwy 97S #400
7.0 km
Okanagan Mountain Provincial Park
Park
5902 Lakeshore Rd
9.3 km
Mission Hill Family Estate Winery
Food
1730 Mission Hill Rd
9.4 km
Carmelis Alpine Goat Cheese Artisan Inc.
Food
170 Timberline Rd
9.8 km
Old Vines Restaurant
Restaurant
3303 Boucherie Rd
11.1 km
Quail's Gate Estate Winery
Food
3303 Boucherie Rd
11.2 km
CedarCreek Estate Winery
Food
5445 Lakeshore Rd
11.6 km
St. Hubertus Estate Winery Ltd.
Food
5225 Lakeshore Rd
12.4 km
Property Details
- Roof: Asphalt shingle, Unknown
- Cooling: Central air conditioning
- Heating: Forced air
- Stories: 3
- Year Built: 2019
- Structure Type: House
- Exterior Features: Stone, Composite Siding
- Architectural Style: Contemporary
Interior Features
- Basement: Full
- Flooring: Tile, Hardwood
- Living Area: 3424
- Bedrooms Total: 5
- Fireplaces Total: 1
- Bathrooms Partial: 1
- Fireplace Features: Gas, Unknown
Exterior & Lot Features
- View: Lake view, Mountain view, Valley view, View of water, View (panoramic)
- Lot Features: Central island
- Water Source: Municipal water
- Lot Size Units: acres
- Parking Total: 4
- Pool Features: Pool, Inground pool, Outdoor pool
- Parking Features: Attached Garage, See Remarks
- Lot Size Dimensions: 0.2
Location & Community
- Common Interest: Freehold
- Community Features: Family Oriented
Utilities & Systems
- Sewer: Municipal sewage system
Tax & Legal Information
- Zoning: Unknown
- Parcel Number: 026-730-871
- Tax Annual Amount: 6978.05
Additional Features
- Photos Count: 98
- Security Features: Controlled entry
Experience the essence of Okanagan living in this meticulously crafted home, showcasing luxurious finishings & consistent detailing throughout. This unique property features a fully licensed & approved 2-bedroom Airbnb destination (offering up to $400/night during peak season). The modern exterior, adorned with durable hardy & stunning stone detailing sets the stage for what awaits inside. Step into the open-concept main living area & be immediately captivated by panoramic lake views. The kitchen holds a large island, Smeg 5-burner gas range, pot filler, custom tiling & butler's pantry complete with its own chandelier. The adjacent living room opens directly onto a spacious back deck overlooking the pool, outdoor BBQ, lounge area with a built-in TV & multiple sun-soaked relaxation spaces- all framed by expansive lake views. The primary is a sanctuary filled with natural light, featuring a stunning feature wall, customized walk-in closet, and luxurious ensuite with lake views from the tub. Upstairs, two more bedrooms, full bathroom & loft area perfect for a home office await. Unique tray ceilings throughout the upper floor draw the eye upward, showcasing the home’s architectural beauty. The lower level offers a large rec space with custom built-ins that walk out to the pool & outdoor lounge. The private, fully self contained 2 bed suite is accessed from the exterior & features a stylish & bright open concept floor plan & full bathroom. This incredible home is truly a must-see! (id:1945)











