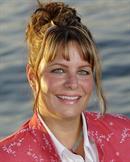5286 Huston Road, Peachland
- Bedrooms: 3
- Bathrooms: 3
- Living area: 2540 square feet
- Type: Residential
- Added: 47 days ago
- Updated: 5 days ago
- Last Checked: 5 hours ago
Experience lake views and a relaxed lifestyle in beautiful Peachland, BC! This 3-bedroom, 2.5-bathroom home offers tasteful renovations and stunning lake views, making it an exceptional opportunity. Situated on a spacious, fully landscaped 0.22-acre lot, the property features numerous updates, including SOUND PROOF living room windows, newer vinyl plank flooring, real wood blinds, and updated baseboard heaters. The bright and inviting kitchen is equipped with a new sink and faucet, as well as a butler’s pantry for convenient storage and prep. Enjoy the expansive lake and mountain views from the oversized front patio. The downstairs area includes an in-law suite with a kitchenette, separate entry, and a spa bathroom with a soaker tub and walk-in shower. Stay cozy in the winter months with a free-standing wood-burning stove and keep those utility bills low. For the DIY enthusiast, there's an enclosed workshop with plenty of storage (could be opened back up for garage). The large, private backyard with a patio is perfect for outdoor activities. Located just a short drive from Peachland's restaurants, wineries, and beaches. Measurements are approximate; please verify if important. Recently appraised at 825k. (id:1945)
powered by

Property DetailsKey information about 5286 Huston Road
- Roof: Asphalt shingle, Unknown
- Cooling: Wall unit
- Heating: Baseboard heaters, Stove, Electric, Wood
- Stories: 2
- Year Built: 1969
- Structure Type: House
- Exterior Features: Stucco, Composite Siding
Interior FeaturesDiscover the interior design and amenities
- Flooring: Ceramic Tile, Vinyl
- Appliances: Washer, Refrigerator, Range - Electric, Dishwasher, Dryer
- Living Area: 2540
- Bedrooms Total: 3
- Fireplaces Total: 1
- Bathrooms Partial: 1
- Fireplace Features: Free Standing Metal
Exterior & Lot FeaturesLearn about the exterior and lot specifics of 5286 Huston Road
- View: City view, Lake view, Mountain view, View of water, View (panoramic)
- Lot Features: Two Balconies
- Water Source: Municipal water
- Lot Size Units: acres
- Parking Total: 6
- Parking Features: Other, RV, Oversize
- Lot Size Dimensions: 0.22
Location & CommunityUnderstand the neighborhood and community
- Common Interest: Freehold
- Community Features: Family Oriented, Pets Allowed, Rentals Allowed
Utilities & SystemsReview utilities and system installations
- Sewer: Municipal sewage system
Tax & Legal InformationGet tax and legal details applicable to 5286 Huston Road
- Zoning: Residential
- Parcel Number: 008-515-239
- Tax Annual Amount: 3940.07
Room Dimensions
| Type | Level | Dimensions |
| Storage | Main level | 18'4'' x 12'2'' |
| 2pc Bathroom | Main level | 6'8'' x 6'11'' |
| 4pc Bathroom | Main level | 10'5'' x 12'10'' |
| Bedroom | Main level | 11'0'' x 13'8'' |
| Other | Main level | 11'6'' x 16'6'' |
| Family room | Main level | 11'7'' x 17'4'' |
| Full bathroom | Second level | 7'6'' x 7'6'' |
| Bedroom | Second level | 11'1'' x 14'0'' |
| Primary Bedroom | Second level | 16'9'' x 11'1'' |
| Living room | Second level | 12'1'' x 17'0'' |
| Other | Second level | 11'0'' x 8'11'' |
| Dining room | Second level | 11'0'' x 11'6'' |
| Kitchen | Second level | 12'1'' x 17'4'' |

This listing content provided by REALTOR.ca
has
been licensed by REALTOR®
members of The Canadian Real Estate Association
members of The Canadian Real Estate Association
Nearby Listings Stat
Active listings
7
Min Price
$624,900
Max Price
$1,249,000
Avg Price
$872,129
Days on Market
90 days
Sold listings
4
Min Sold Price
$959,000
Max Sold Price
$1,650,000
Avg Sold Price
$1,176,500
Days until Sold
187 days
















