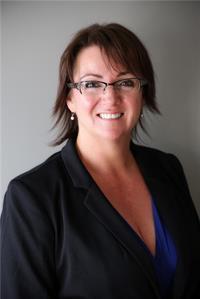121 Jackpine Way, Fort Mcmurray
- Bedrooms: 3
- Bathrooms: 1
- Living area: 1086 square feet
- Type: Mobile
- Added: 45 days ago
- Updated: 13 days ago
- Last Checked: 4 hours ago
Affordable Living! Unique opportunity to gain some sweat equity! Welcome to This 1060 sq ft, 3 bed 2 bath mobile is located in the established neighbourhood of Thickwood. This property features matured trees. beautiful yard and welcoming and spacious entryway. Enjoy an open concept living room with laminate floor and large windows. The spacious kitchen is finished with a glass tile backsplash, laminate flooring, range hood and a bright dining area with black feature wall. This mobile site on a 4400 sq ft lot and does not have condo fees! Call now to schedule your private viewing. (id:1945)
powered by

Property DetailsKey information about 121 Jackpine Way
Interior FeaturesDiscover the interior design and amenities
Exterior & Lot FeaturesLearn about the exterior and lot specifics of 121 Jackpine Way
Location & CommunityUnderstand the neighborhood and community
Tax & Legal InformationGet tax and legal details applicable to 121 Jackpine Way
Room Dimensions

This listing content provided by REALTOR.ca
has
been licensed by REALTOR®
members of The Canadian Real Estate Association
members of The Canadian Real Estate Association
Nearby Listings Stat
Active listings
6
Min Price
$59,900
Max Price
$159,900
Avg Price
$111,163
Days on Market
87 days
Sold listings
4
Min Sold Price
$47,900
Max Sold Price
$199,900
Avg Sold Price
$133,175
Days until Sold
63 days

















