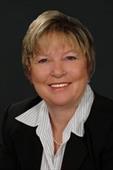2890 Jarvis Street, Armstrong
- Bedrooms: 3
- Bathrooms: 1
- Living area: 1214 square feet
- Type: Residential
- Added: 84 days ago
- Updated: 23 days ago
- Last Checked: 8 hours ago
Charming Armstrong Home with Character! Nestled in the heart of Armstrong, this delightful 3-bedroom, 1-bathroom home is full of character and charm. The original hardwood floors and unique ceiling and built in features, add a touch of history, while the updated kitchen and bathroom bring modern convenience to the space. Appliances are updated, including the washer and dryer. New roof and hot water tank also, recently replaced. Newer windows throughout keep the home bright and inviting, and the location couldn’t be more convenient. You’re just minutes away from schools, shopping, and all that downtown Armstrong has to offer. Outside, you’ll find a lovely patio and raised garden beds—perfect for gardening enthusiasts. The backyard offers a great space for outdoor activities, with back alley access making it practical. The existing garage is not very usuable, but perhaps a new buyer will want to rebuild it! Blueberries, raspberries and grapes are established and offer great production when ripe. Plenty of parking in the front and back. This home is the perfect blend of classic charm and modern updates, offering a cozy retreat in a prime location. Don’t miss out on the opportunity to make this Armstrong treasure your own! Measurements should be verified if important to the buyer. (id:1945)
powered by

Property DetailsKey information about 2890 Jarvis Street
- Roof: Asphalt shingle, Unknown
- Heating: Forced air, See remarks
- Stories: 1
- Year Built: 1952
- Structure Type: House
- Exterior Features: Stucco, Vinyl siding
- Foundation Details: Preserved Wood
- Architectural Style: Bungalow
Interior FeaturesDiscover the interior design and amenities
- Basement: Crawl space, Cellar
- Flooring: Hardwood, Linoleum, Vinyl
- Appliances: Refrigerator, Dishwasher, Washer/Dryer Stack-Up
- Living Area: 1214
- Bedrooms Total: 3
Exterior & Lot FeaturesLearn about the exterior and lot specifics of 2890 Jarvis Street
- Lot Features: Level lot
- Water Source: Municipal water
- Parking Total: 3
- Parking Features: See Remarks
Location & CommunityUnderstand the neighborhood and community
- Common Interest: Freehold
- Community Features: Family Oriented
Utilities & SystemsReview utilities and system installations
- Sewer: Municipal sewage system
Tax & Legal InformationGet tax and legal details applicable to 2890 Jarvis Street
- Zoning: Unknown
- Parcel Number: 012-133-604
- Tax Annual Amount: 2022.63
Room Dimensions

This listing content provided by REALTOR.ca
has
been licensed by REALTOR®
members of The Canadian Real Estate Association
members of The Canadian Real Estate Association
Nearby Listings Stat
Active listings
5
Min Price
$469,900
Max Price
$799,000
Avg Price
$586,720
Days on Market
49 days
Sold listings
1
Min Sold Price
$299,000
Max Sold Price
$299,000
Avg Sold Price
$299,000
Days until Sold
24 days
Nearby Places
Additional Information about 2890 Jarvis Street









































































