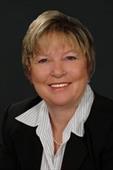3120 Highland Park Court, Armstrong
- Bedrooms: 3
- Bathrooms: 2
- Living area: 1548 square feet
- Type: Residential
- Added: 39 days ago
- Updated: 37 days ago
- Last Checked: 21 hours ago
Nestled at the end of a quiet cul-de-sac, this beautifully updated home is a must-see! This charming 3-Bedroom, 2-Bathroom Home in Desirable Highland Park is perfect for the growing family! Recent enhancements include a brand-NEW roof, modern appliances, hot water tank, stylish flooring, and fresh paint throughout. The main floor features three spacious bedrooms, including a primary suite with convenient access to the main bathroom via a cheater door. The generous kitchen is equipped with new appliances and flows seamlessly into the bright dining and living areas. Step outside through new sliding doors to discover a large, private backyard, partially shaded by mature trees on a serene hillside—perfect for creating your own tranquil retreat or enjoying cozy evenings around a fire pit. The walk-out basement greets you with a welcoming foyer that leads to a laundry area and an additional bathroom. This versatile space offers plenty of room for a family room or could easily be converted into a fourth bedroom. Additional highlights include an attached single-car garage and a handy storage shed on the side of the house. This home is conveniently located near schools and amenities, making it ideal for families. Don’t miss out on this fantastic opportunity—schedule your viewing today! (id:1945)
powered by

Show
More Details and Features
Property DetailsKey information about 3120 Highland Park Court
- Roof: Asphalt shingle, Unknown
- Heating: Forced air, See remarks
- Stories: 2
- Year Built: 1991
- Structure Type: House
- Exterior Features: Vinyl siding
Interior FeaturesDiscover the interior design and amenities
- Appliances: Washer, Refrigerator, Range - Electric, Dishwasher, Dryer
- Living Area: 1548
- Bedrooms Total: 3
Exterior & Lot FeaturesLearn about the exterior and lot specifics of 3120 Highland Park Court
- Lot Features: Cul-de-sac
- Water Source: Municipal water
- Lot Size Units: acres
- Parking Total: 2
- Parking Features: Attached Garage
- Road Surface Type: Cul de sac
- Lot Size Dimensions: 0.37
Location & CommunityUnderstand the neighborhood and community
- Common Interest: Freehold
Utilities & SystemsReview utilities and system installations
- Sewer: Municipal sewage system
Tax & Legal InformationGet tax and legal details applicable to 3120 Highland Park Court
- Zoning: Unknown
- Parcel Number: 015-450-821
- Tax Annual Amount: 2394.17
Room Dimensions

This listing content provided by REALTOR.ca
has
been licensed by REALTOR®
members of The Canadian Real Estate Association
members of The Canadian Real Estate Association
Nearby Listings Stat
Active listings
15
Min Price
$599,900
Max Price
$4,300,000
Avg Price
$1,218,880
Days on Market
102 days
Sold listings
6
Min Sold Price
$395,000
Max Sold Price
$999,000
Avg Sold Price
$662,133
Days until Sold
81 days
Additional Information about 3120 Highland Park Court


























































