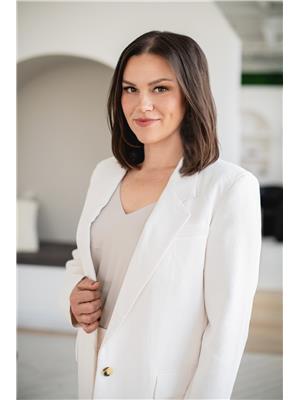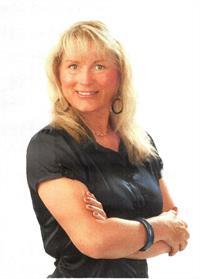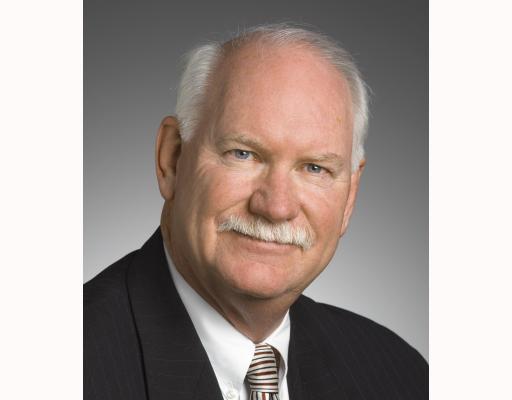36 Ruskview Road, Kitchener
- Bedrooms: 3
- Bathrooms: 2
- Living area: 1148 square feet
- Type: Residential
- Added: 9 days ago
- Updated: 4 days ago
- Last Checked: 19 hours ago
This lovely 3 Bedroom Raised Bungalow with single car garage has great curb appeal and is located in the quiet, mature family Neighborhood of 'Forest Hill'. Freshly painted throughout, the home offers a spacious Living and Dining room with hardwood floors, which is open to the Kitchen, with a walk-out to a 3 season sunroom, a great place to relax and chill, while enjoying a view of your private, landscaped, fenced yard complete with 2 Sheds offering lots of additional storage. There are 3 generous sized Bedrooms with hardwood floors and a 4pc bath on the main floor. A separate entrance into the lower level leads to a spacious foyer, a large finished Recreation room, an updated 2pc Bath and a utility/storage room. The back of the Garage offers a handy workshop for future home improvement projects. Conveniently located close to schools, shopping, Forest Hill park, and Expressway access. (id:1945)
powered by

Property Details
- Cooling: Central air conditioning
- Heating: Forced air, Natural gas
- Stories: 1
- Year Built: 1964
- Structure Type: House
- Exterior Features: Brick, Vinyl siding
- Foundation Details: Poured Concrete
- Architectural Style: Raised bungalow
Interior Features
- Basement: Finished, Full
- Appliances: Washer, Refrigerator, Water softener, Stove, Dryer, Hood Fan, Window Coverings, Garage door opener, Microwave Built-in
- Living Area: 1148
- Bedrooms Total: 3
- Bathrooms Partial: 1
- Above Grade Finished Area: 1148
- Above Grade Finished Area Units: square feet
- Above Grade Finished Area Source: Other
Exterior & Lot Features
- Lot Features: Paved driveway, Automatic Garage Door Opener
- Water Source: Municipal water
- Parking Total: 3
- Parking Features: Attached Garage
Location & Community
- Directions: Stoneybrook to Greenbrook to Ruskview
- Common Interest: Freehold
- Subdivision Name: 325 - Forest Hill
- Community Features: Quiet Area
Utilities & Systems
- Sewer: Municipal sewage system
Tax & Legal Information
- Tax Annual Amount: 4034.87
- Zoning Description: R-2
Additional Features
- Security Features: None
Room Dimensions
This listing content provided by REALTOR.ca has
been licensed by REALTOR®
members of The Canadian Real Estate Association
members of The Canadian Real Estate Association

















