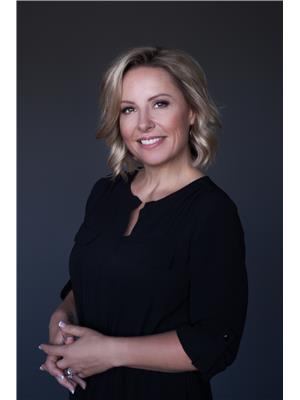3362 Sundance Drive, West Kelowna
- Bedrooms: 4
- Bathrooms: 3
- Living area: 2430 square feet
- Type: Residential
- Added: 34 days ago
- Updated: 18 days ago
- Last Checked: 8 hours ago
Discover your dream family home at 3362 Sundance Drive! This 4-bed + Den, 3-bath gem offers open concept spacious living with brand new kitchen appliance package, complete with a legal 1-bed suite bringing in great rents to help offset your mortgage. Enjoy stunning lake views and private backyard perfect for kids, dogs, and entertaining. This turn-key property means you can move in the day you get the keys and soak in all the Okanagan has to offer! Nestled in a fantastic family neighborhood, you'll appreciate the safety and convenience, with all amenities close by. Plus, the open-concept living areas and modern finishes make this home ideal for entertaining. Imagine summer BBQs on the patio or cozy family nights by the fireplace. Don’t miss out on this rare find with endless possibilities and immediate rental income! (id:1945)
powered by

Property Details
- Roof: Asphalt shingle, Unknown
- Cooling: Central air conditioning
- Heating: Forced air, See remarks
- Stories: 2
- Year Built: 2004
- Structure Type: House
- Exterior Features: Stucco
Interior Features
- Basement: Full
- Flooring: Tile, Hardwood, Laminate, Carpeted
- Appliances: Washer, Refrigerator, Range - Electric, Dishwasher, Dryer, Microwave
- Living Area: 2430
- Bedrooms Total: 4
- Fireplaces Total: 1
- Fireplace Features: Gas, Unknown
Exterior & Lot Features
- View: City view, Lake view, Mountain view, Valley view, View (panoramic)
- Lot Features: Central island, Jacuzzi bath-tub, Two Balconies
- Water Source: Municipal water
- Lot Size Units: acres
- Parking Total: 6
- Parking Features: Attached Garage
- Lot Size Dimensions: 0.17
Location & Community
- Common Interest: Freehold
- Community Features: Family Oriented
Utilities & Systems
- Sewer: Municipal sewage system
Tax & Legal Information
- Zoning: Unknown
- Parcel Number: 025-725-246
- Tax Annual Amount: 4148.51
Additional Features
- Security Features: Smoke Detector Only
Room Dimensions

This listing content provided by REALTOR.ca has
been licensed by REALTOR®
members of The Canadian Real Estate Association
members of The Canadian Real Estate Association
Recently Sold Properties
2
2
1
1065m2
$459,800
In market 64 days
17/10/2024
4
2
2
1935m2
$564,000
In market 112 days
08/10/2024
2
2
3
1060m2
$457,000
In market 66 days
04/10/2024
















