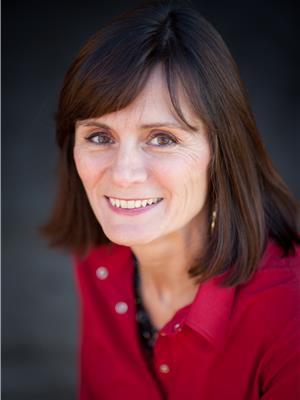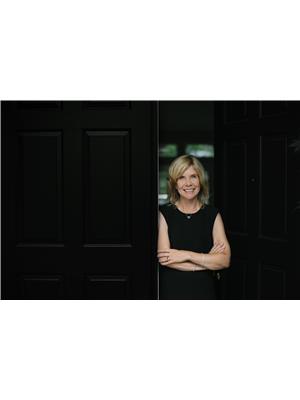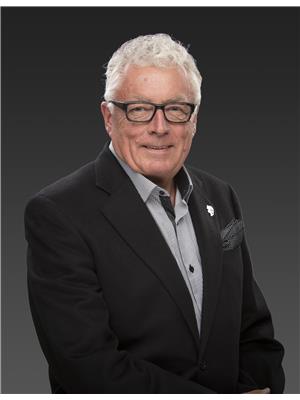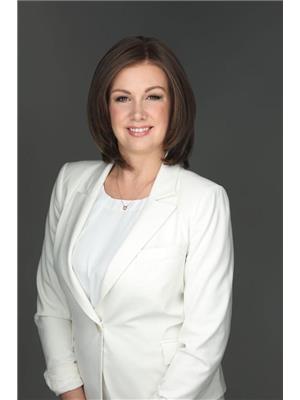836 Cawston Avenue, Kelowna
- Bedrooms: 2
- Bathrooms: 1
- Living area: 1140 square feet
- Type: Residential
- Added: 140 days ago
- Updated: 120 days ago
- Last Checked: 6 hours ago
This cute and updated 2 bed 1 bath home is CENTRALLY LOCATED and has oodles of DEVELOPMENT POTENTIAL! Minutes away from amenities, downtown shopping, walking paths, bike path out your front door and more. Spacious backyard green space, single car garage and 4 extra parking spots. ALSO, a basement with separate entrance for all your storage needs! This lot is zoned MF1 and designated as OCP 2040 Future Land Use: C-NHD which supports the development of carriage houses, ground-oriented multi-unit housing and more. Check out the City of Kelowna website for more info. All measurements and information are approximate. (id:1945)
powered by

Property Details
- Roof: Asphalt shingle, Unknown
- Cooling: Central air conditioning
- Heating: Forced air, Electric
- Stories: 2
- Year Built: 1935
- Structure Type: House
- Exterior Features: Concrete, Stucco
- Architectural Style: Ranch
Interior Features
- Basement: Partial, Crawl space
- Appliances: Washer, Refrigerator, Dishwasher, Oven, Dryer, Microwave
- Living Area: 1140
- Bedrooms Total: 2
Exterior & Lot Features
- View: Mountain view
- Water Source: Municipal water
- Lot Size Units: acres
- Parking Total: 5
- Parking Features: Detached Garage, See Remarks
- Lot Size Dimensions: 0.13
- Waterfront Features: Other
Location & Community
- Common Interest: Freehold
Utilities & Systems
- Sewer: Municipal sewage system
Tax & Legal Information
- Zoning: Unknown
- Parcel Number: 011-694-840
- Tax Annual Amount: 3324
Additional Features
- Security Features: Smoke Detector Only
Room Dimensions
This listing content provided by REALTOR.ca has
been licensed by REALTOR®
members of The Canadian Real Estate Association
members of The Canadian Real Estate Association

















