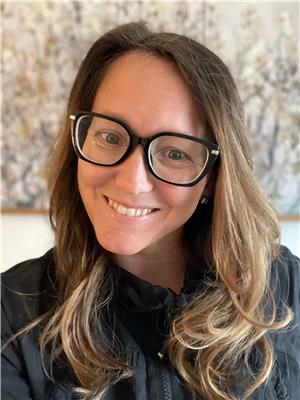1201 Cameron Avenue Unit 55, Kelowna
- Bedrooms: 2
- Bathrooms: 2
- Living area: 1565 square feet
- Type: Residential
- Added: 97 days ago
- Updated: 13 days ago
- Last Checked: 5 hours ago
Welcome Home to this beautifully maintained 2-bed, 2-bath rancher nestled in the vibrant 55+ community of Sandstone. This home offers a perfect blend of comfort, convenience and style; making it an ideal choice for those seeking a serene and active lifestyle. Enjoy an open-concept living area with plenty of natural light, with 2 solar tubes to allow for even more natural light in the home; creating a warm and inviting atmosphere. The seamless flow between the living room, dining area and kitchen is perfect for both everyday living and entertaining guests. The master bedroom is a peaceful retreat with ample space, a walk-in closet and a private en-suite. The second bedroom comes complete with a Murphy bed and is equally inviting and can serve as a guest room or home office. Step outside to your private backyard patio that is ideal for relaxing with a book or hosting small gatherings. The outdoor space offers a peaceful setting within the confines of a secure, gated community. Sandstone is a community, where you can stroll leisurely through the beautifully landscaped grounds, enjoy the library in the community centre or take a dip in the outdoor pool. Not to mention Sandstone offers an indoor pool, social events & billiards room at the community Clubhouse. The convenient location is the perfect balance of seclusion and accessibility. This rancher is not just a home; it’s a gateway to a vibrant community life. Schedule a tour today and envision your next chapter at Sandstone. (id:1945)
powered by

Property DetailsKey information about 1201 Cameron Avenue Unit 55
- Roof: Asphalt shingle, Unknown
- Cooling: Central air conditioning
- Heating: Forced air, See remarks
- Stories: 1
- Year Built: 1990
- Structure Type: House
- Exterior Features: Stucco
Interior FeaturesDiscover the interior design and amenities
- Basement: Crawl space
- Flooring: Carpeted, Ceramic Tile
- Appliances: Refrigerator, Dishwasher, Oven, Microwave, Washer & Dryer
- Living Area: 1565
- Bedrooms Total: 2
Exterior & Lot FeaturesLearn about the exterior and lot specifics of 1201 Cameron Avenue Unit 55
- Lot Features: Central island
- Water Source: Municipal water
- Lot Size Units: acres
- Parking Total: 2
- Pool Features: Inground pool, Outdoor pool
- Parking Features: Attached Garage
- Building Features: Recreation Centre, RV Storage, Party Room, Clubhouse
- Lot Size Dimensions: 0.12
Location & CommunityUnderstand the neighborhood and community
- Common Interest: Condo/Strata
- Community Features: Seniors Oriented, Pets Allowed, Recreational Facilities
Property Management & AssociationFind out management and association details
- Association Fee: 487.48
Utilities & SystemsReview utilities and system installations
- Sewer: Municipal sewage system
- Utilities: Natural Gas, Cable
Tax & Legal InformationGet tax and legal details applicable to 1201 Cameron Avenue Unit 55
- Zoning: Unknown
- Parcel Number: 014-759-993
Additional FeaturesExplore extra features and benefits
- Security Features: Controlled entry, Smoke Detector Only
Room Dimensions
| Type | Level | Dimensions |
| Full ensuite bathroom | Main level | 9'11'' x 8'5'' |
| Full bathroom | Main level | 8'4'' x 5' |
| Dining nook | Main level | 8'3'' x 9'3'' |
| Family room | Main level | 15'8'' x 12'3'' |
| Laundry room | Main level | 10'8'' x 13'2'' |
| Dining room | Main level | 10'1'' x 13'3'' |
| Bedroom | Main level | 10'8'' x 11'11'' |
| Primary Bedroom | Main level | 18'3'' x 11'8'' |
| Living room | Main level | 17'9'' x 14'4'' |
| Kitchen | Main level | 10'8'' x 9'3'' |

This listing content provided by REALTOR.ca
has
been licensed by REALTOR®
members of The Canadian Real Estate Association
members of The Canadian Real Estate Association
Nearby Listings Stat
Active listings
159
Min Price
$229,900
Max Price
$4,999,000
Avg Price
$816,053
Days on Market
95 days
Sold listings
76
Min Sold Price
$299,000
Max Sold Price
$2,349,000
Avg Sold Price
$794,566
Days until Sold
153 days















