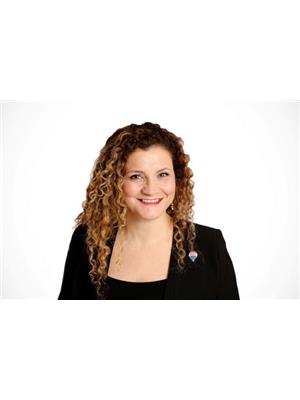29 Howard Avenue, Oakville
- Bedrooms: 5
- Bathrooms: 5
- Living area: 4996 square feet
- Type: Residential
- Added: 33 days ago
- Updated: 30 days ago
- Last Checked: 4 hours ago
Outstanding Executive Family Opportunity! Located in the coveted Orchard Beach neighbourhood of Old Oakville, this home is just a stone’s throw from the lake and a short stroll to downtown Oakville’s shops and restaurants. Designed by John Willmott and enhanced with numerous features, it offers joyous family living. The modern, open-concept floor plan includes a vaulted, sun-lit family room adjacent to a large kitchen and eat-in area. Quality garden doors open to a magnificent stone back porch, complete with a linear fireplace and views of the stunning private Todd gunite pool, hot tub, and Aldershot landscaping. Ideal for entertaining, the home features a separate pantry and servery next to the dining room, which boasts stunning stained glass windows. The office is quietly tucked away with street views for natural light. The second level hosts a fabulous principal suite with built-ins, a balcony with seasonal lake views, a 5-piece ensuite, and a walk-in closet. Additionally, there are three more spacious bedrooms and two more convenient bathrooms. The lower level includes a wonderful projector entertainment centre with a cozy gas fireplace, a second bonus office, a large bedroom, and another bathroom. The stone walkways and patios outside are exceptional and invite you into this warm and inviting home. Situated on a quiet, tree-lined street, this special home is serenaded by the sounds of the waves rolling in. You will be enchanted. (id:1945)
powered by

Property Details
- Cooling: Central air conditioning
- Heating: Forced air, Natural gas
- Stories: 2
- Year Built: 2003
- Structure Type: House
- Exterior Features: Stone, Stucco, Shingles
- Foundation Details: Poured Concrete
- Architectural Style: 2 Level
Interior Features
- Basement: Finished, Full
- Appliances: Washer, Refrigerator, Hot Tub, Central Vacuum, Dishwasher, Wine Fridge, Stove, Freezer, Garburator, Hood Fan, Window Coverings, Garage door opener, Microwave Built-in
- Living Area: 4996
- Bedrooms Total: 5
- Fireplaces Total: 3
- Bathrooms Partial: 1
- Fireplace Features: Other - See remarks
- Above Grade Finished Area: 3606
- Below Grade Finished Area: 1390
- Above Grade Finished Area Units: square feet
- Below Grade Finished Area Units: square feet
- Above Grade Finished Area Source: Plans
- Below Grade Finished Area Source: Other
Exterior & Lot Features
- Lot Features: Paved driveway, Skylight, Sump Pump
- Water Source: Municipal water
- Lot Size Units: acres
- Parking Total: 6
- Parking Features: Attached Garage
- Lot Size Dimensions: 0.18
Location & Community
- Directions: LAKESHORE ROAD EAST, SOUTH ON HOWARD AVENUE
- Common Interest: Freehold
- Subdivision Name: 1013 - OO Old Oakville
- Community Features: Quiet Area, School Bus, Community Centre
Utilities & Systems
- Sewer: Municipal sewage system
- Utilities: Natural Gas, Electricity, Cable, Telephone
Tax & Legal Information
- Tax Annual Amount: 21192.66
- Zoning Description: RL3-0
Additional Features
- Security Features: Alarm system
Room Dimensions
This listing content provided by REALTOR.ca has
been licensed by REALTOR®
members of The Canadian Real Estate Association
members of The Canadian Real Estate Association














