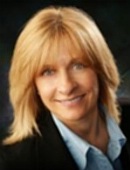3390 Fox Run Circle, Oakville
- Bedrooms: 5
- Bathrooms: 5
- Living area: 3600 square feet
- Type: Residential
- Added: 30 days ago
- Updated: 30 days ago
- Last Checked: 4 hours ago
This Recently Renovated And Upgraded Property Is A Masterpiece Of Modern Living. The Home Includes 4+1 Bedrooms And 4+1 Bathrooms, With A Professionally Finished Basement That Features A Bedroom, Full Bathroom, And Recreational Rooms. The Family Room Is Designed For Both Relaxation And Style With A Built-in Wall Unit. Engineered Hardwood Floors Throughout. The Beautiful Staircase With Glass Accents Adds A Touch Of Sophistication. The Open Concept Kitchen Is Equipped With High-end Appliances, Making It A Chef's Dream. The Home Is Adorned With A Generous Use Of Pot Lights, And Features Automated Lights And Blinds For Added Convenience. Featuring All-new Windows, New Garage Doors, A Brand New Permitted Outdoor Living Space, And A Brand New Clear Water Pool, This Home Offers Luxurious Comfort And Style. The Large Windows And Oversized Kitchen Sliding Doors Flood The Living Spaces With Natural Light, Creating A Bright And Welcoming Atmosphere. This Exceptional Home Is Just Steps Away From Lakefront Beaches And Nature Trails, And A Short Drive To Downtown Bronte, Known For Its Fantastic Shops And Restaurants. (id:1945)
powered by

Property DetailsKey information about 3390 Fox Run Circle
Interior FeaturesDiscover the interior design and amenities
Exterior & Lot FeaturesLearn about the exterior and lot specifics of 3390 Fox Run Circle
Location & CommunityUnderstand the neighborhood and community
Utilities & SystemsReview utilities and system installations
Tax & Legal InformationGet tax and legal details applicable to 3390 Fox Run Circle
Room Dimensions

This listing content provided by REALTOR.ca
has
been licensed by REALTOR®
members of The Canadian Real Estate Association
members of The Canadian Real Estate Association
Nearby Listings Stat
Active listings
6
Min Price
$1,988,000
Max Price
$3,799,999
Avg Price
$2,715,000
Days on Market
77 days
Sold listings
2
Min Sold Price
$1,888,000
Max Sold Price
$2,798,000
Avg Sold Price
$2,343,000
Days until Sold
47 days
Nearby Places
Additional Information about 3390 Fox Run Circle















