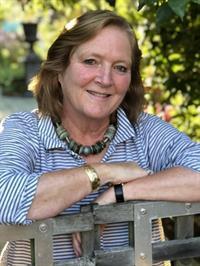1459 Pilot Way, Nanoose Bay
- Bedrooms: 3
- Bathrooms: 2
- Living area: 1325 square feet
- Type: Residential
Source: Public Records
Note: This property is not currently for sale or for rent on Ovlix.
We have found 6 Houses that closely match the specifications of the property located at 1459 Pilot Way with distances ranging from 2 to 10 kilometers away. The prices for these similar properties vary between 629,000 and 1,100,000.
Recently Sold Properties
Nearby Places
Name
Type
Address
Distance
Pacific Shores Resort & Spa
Lodging
1600 Stroulger Rd
2.5 km
Landing West Coast Grill The
Restaurant
1600 Stroulger Rd
2.5 km
Tigh-Na-Mara Seaside Spa Resort & Conference Centre
Restaurant
1155 Resort Dr
4.5 km
Rathtrevor Beach Provincial Park
Park
Parksville
5.1 km
Riverbend Cottage & RV Resort
Rv park
924 E Island Hwy #1
5.6 km
Sushi Ichi
Restaurant
541 E Island Hwy
6.7 km
Boston Pizza
Restaurant
430 E Island Hwy
7.0 km
Quality Foods
Grocery or supermarket
319 E Island Hwy
7.3 km
Thrifty Foods
Pharmacy
280 E Island Hwy
7.4 km
Lefty's Fresh Food Restaurant
Store
280 E Island Hwy #101
7.5 km
SUSHI DECO!
Restaurant
261 E Island Hwy
7.5 km
Arbutus Grove Provincial Park
Park
Nanaimo E
7.7 km
Property Details
- Cooling: None
- Heating: Baseboard heaters, Electric
- Year Built: 1991
- Structure Type: House
- Architectural Style: Cape Cod
Interior Features
- Living Area: 1325
- Bedrooms Total: 3
- Fireplaces Total: 1
- Above Grade Finished Area: 1325
- Above Grade Finished Area Units: square feet
Exterior & Lot Features
- Lot Features: Park setting, Private setting, Other, Marine Oriented
- Lot Size Units: square feet
- Parking Total: 6
- Parking Features: Garage
- Lot Size Dimensions: 10890
Location & Community
- Common Interest: Freehold
Tax & Legal Information
- Tax Lot: 23
- Zoning: Residential
- Tax Block: G
- Parcel Number: 004-707-443
- Tax Annual Amount: 3472
- Zoning Description: RS1
Delightful Beachcomber Home with Shop and Studio! Privately tucked away on the Beachcomber Peninsula, you will find this spacious and bright 3 Bed/2 Bath Rancher on a nicely landscaped, fully fenced .25-acre lot. This charming and well-maintained home boasts lovely updates and tastefully done renovations, a skylight and abundant glass for brightness, sun-soaked outdoor living space, fruit trees and a garden area, RV parking, as well as a Detached Workshop and Studio for your creative endeavors. The fabulous location puts you close to several beach access points, a lovely regional park, and a marina, and just a short drive to Parksville for shopping and amenities. The huge front patio overlooks a low-maintenance front yard. A front door with a sidelight leads into a skylighted foyer, where eastern maple flooring flows seamlessly into the open Kitchen, Living, and Dining Rooms. The Living Room features picture windows and a gas fireplace for a cozy ambiance, while the Dining Room offers space and a modern chandelier. The Deluxe Kitchen boasts stainless steel appliances, dark wood cabinetry, a glass tile backsplash, and ample countertops. A frosted glass door opens to a pantry for extra storage. A sliding door opens to a large patio, partly covered for all-season enjoyment, overlooking a fenced backyard with gardens and grass for kids and pets. The Primary Bedroom Suite features a shiplap wall, mirrored closet, and renovated ensuite with a tub/shower combo and heated floors. Two additional Bedrooms, a Laundry Room, and a renovated Main Bath complete the layout. The backyard includes gardens, a garden shed, raised beds, fruit trees, a powered Studio, and a Workshop with 220-volt power, insulation, and a heater. Situated on the Beachcomber Peninsula just mins from Sunshine Beach Marina and the regional park, and a short drive to beautiful parks with walking trails, several golf courses, Qualicum Beach, and North Nanaimo. Great extras, visit our website for more info. (id:1945)
Demographic Information
Neighbourhood Education
| Master's degree | 10 |
| Bachelor's degree | 30 |
| University / Below bachelor level | 10 |
| Certificate of Qualification | 10 |
| College | 25 |
| University degree at bachelor level or above | 50 |
Neighbourhood Marital Status Stat
| Married | 185 |
| Widowed | 20 |
| Divorced | 20 |
| Separated | 10 |
| Never married | 40 |
| Living common law | 35 |
| Married or living common law | 215 |
| Not married and not living common law | 90 |
Neighbourhood Construction Date
| 1961 to 1980 | 80 |
| 1981 to 1990 | 30 |
| 1991 to 2000 | 35 |
| 2001 to 2005 | 10 |










