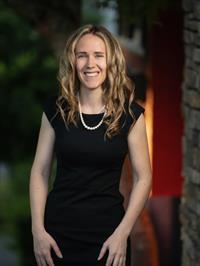7536 Superior Rd, Lantzville
- Bedrooms: 4
- Bathrooms: 3
- Living area: 1952 square feet
- Type: Residential
- Added: 3 days ago
- Updated: 1 days ago
- Last Checked: 19 hours ago
Dreaming of Living in Lantzville by the Sea. This could be a terrific opportunity to live in this amazing community. This home features an open kitchen/dining area, a nice sized living room, 2 bedrooms up, the Primary bedroom has a 3 piece ensuite and walk in closet. There is a second bedroom and full 4 piece bath up. Downstairs you’ll find another bedroom and door for accessing the 4th bedroom which can be used for the main part of the home. There is a 1 bedroom or bachelor style suite down which is bright and ideal for extended family type living, a laundry area and a 4 piece bath. This home is situated on .38 of an acre on a very private lot, has 200 Amp electrical service, vinyl windows, tons of parking, only a 5 minute drive to all amenities and shopping, and walking distance to many Lantzville Beaches. All measurements and data are approx., please verify if important. (id:1945)
powered by

Property Details
- Cooling: Air Conditioned
- Heating: Heat Pump, Baseboard heaters, Electric
- Year Built: 1972
- Structure Type: House
Interior Features
- Living Area: 1952
- Bedrooms Total: 4
- Above Grade Finished Area: 1952
- Above Grade Finished Area Units: square feet
Exterior & Lot Features
- Lot Features: Level lot, Other
- Lot Size Units: square feet
- Parking Total: 8
- Lot Size Dimensions: 16553
Location & Community
- Common Interest: Freehold
- Subdivision Name: LOWER LANTZVILLE
Tax & Legal Information
- Zoning: Residential
- Parcel Number: 000-116-211
- Tax Annual Amount: 2604.53
- Zoning Description: RS1
Room Dimensions
This listing content provided by REALTOR.ca has
been licensed by REALTOR®
members of The Canadian Real Estate Association
members of The Canadian Real Estate Association

















