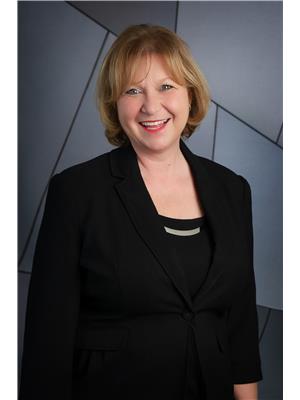17 Middlebrook Road, Wasaga Beach
- Bedrooms: 9
- Bathrooms: 6
- Living area: 3117 square feet
- Type: Residential
- Added: 80 days ago
- Updated: 79 days ago
- Last Checked: 18 hours ago
One of a kind home built in 2022 with 4 fully self contained units. Located in a prime location between Wasaga Beach and Collingwood, walk just steps from your door to a private beach area on the shores of Georgian Bay, 20 minutes to the Blue Mountain Village, 4 minutes to Playtime Casino with convenient public transit at the top of the street. This unique property offers a large main level residence with open concept kitchen/living room with beautiful fireplace wall designed for large gatherings opening to a back walkout to the fully fenced private backyard extending your entertaining space. The master bedroom offers 4 pc ensuite built and built in closet feature. The main floor also features 2 additional spacious bedrooms a 3 pc bathroom and 2 pc powder room, fantastic custom sauna & change room and main floor laundry and utility center. The second level offers 2 separate units both with 2 bedrooms, 1- 4 pc bathroom, and open concept kitchen and living room design with in unit laundry facilities. The large loft level offers 2 huge bedrooms, 1-4 pc bath and open concept kitchen/living room area and in unit laundry facilities. Spaces in this large home can be easily redesigned to suit your needs. Highly efficient ductless hot water radiator heating and air cooling systems keep operating costs low making this an ideal property to add to your investment portfolio or to use as a multi family home. Call for your personal viewing or additional details for this beautiful property. (id:1945)
powered by

Property DetailsKey information about 17 Middlebrook Road
- Cooling: Ductless
- Stories: 3
- Structure Type: House
- Exterior Features: Vinyl siding
- Foundation Details: Poured Concrete
- Architectural Style: 3 Level
Interior FeaturesDiscover the interior design and amenities
- Basement: None
- Appliances: Washer, Refrigerator, Sauna, Range - Gas, Dishwasher, Dryer, Microwave, Hood Fan, Window Coverings
- Living Area: 3117
- Bedrooms Total: 9
- Bathrooms Partial: 1
- Above Grade Finished Area: 3117
- Above Grade Finished Area Units: square feet
- Above Grade Finished Area Source: Plans
Exterior & Lot FeaturesLearn about the exterior and lot specifics of 17 Middlebrook Road
- Lot Features: Cul-de-sac, Skylight
- Water Source: Municipal water
- Parking Total: 4
Location & CommunityUnderstand the neighborhood and community
- Directions: Beachwood Road to Middlebrook Road (on waterside) to #17
- Common Interest: Freehold
- Subdivision Name: WB01 - Wasaga Beach
- Community Features: Quiet Area, School Bus
Utilities & SystemsReview utilities and system installations
- Sewer: Municipal sewage system
- Utilities: Natural Gas, Electricity, Cable, Telephone
Tax & Legal InformationGet tax and legal details applicable to 17 Middlebrook Road
- Tax Annual Amount: 5720
- Zoning Description: Res
Room Dimensions

This listing content provided by REALTOR.ca
has
been licensed by REALTOR®
members of The Canadian Real Estate Association
members of The Canadian Real Estate Association
Nearby Listings Stat
Active listings
1
Min Price
$1,550,000
Max Price
$1,550,000
Avg Price
$1,550,000
Days on Market
80 days
Sold listings
0
Min Sold Price
$0
Max Sold Price
$0
Avg Sold Price
$0
Days until Sold
days
Nearby Places
Additional Information about 17 Middlebrook Road





























































