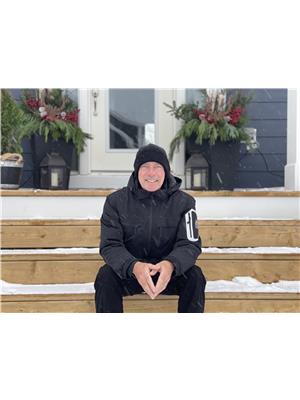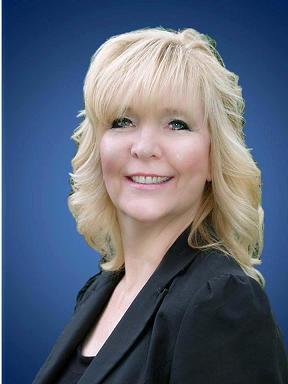10 Gregory Avenue, Kingsville
- Bedrooms: 3
- Bathrooms: 3
- Type: Residential
- Added: 10 days ago
- Updated: 9 days ago
- Last Checked: 13 hours ago
Exquisite ranch-style nestled in Timbercreek Estates built by Alta Nota Custom Homes. This Ranch offers a Spacious 3 bdrms and 2.5 full baths with hardwood and ceramic flooring throughout, the main floor boasts a grand great room featuring vaulted ceilings and fireplace. The custom kitchen, complete with an open pantry, seamlessly flows into the mudroom laundry and 3 car tandem garage. Step out to the 12ft x 16ft covered back porch for outdoor relaxation. Detailed millwork, custom ceilings, and wainscoting adorn the space. Located in a premium area near parks, waterfront, Pelee Island Winery, and Kingsville's entertainment and shopping district. Connect for more details! (id:1945)
powered by

Property DetailsKey information about 10 Gregory Avenue
- Cooling: Central air conditioning
- Heating: Forced air, Natural gas, Furnace
- Stories: 1
- Year Built: 2023
- Structure Type: House
- Exterior Features: Brick, Stone, Concrete/Stucco
- Foundation Details: Concrete
- Architectural Style: Ranch
Interior FeaturesDiscover the interior design and amenities
- Flooring: Hardwood, Ceramic/Porcelain
- Bedrooms Total: 3
- Fireplaces Total: 1
- Bathrooms Partial: 1
- Fireplace Features: Gas, Insert
Exterior & Lot FeaturesLearn about the exterior and lot specifics of 10 Gregory Avenue
- Lot Features: Double width or more driveway, Front Driveway
- Parking Features: Attached Garage, Garage
- Lot Size Dimensions: 75.5X127.7
Location & CommunityUnderstand the neighborhood and community
- Common Interest: Freehold
Tax & Legal InformationGet tax and legal details applicable to 10 Gregory Avenue
- Tax Year: 2024
- Zoning Description: RES
Room Dimensions

This listing content provided by REALTOR.ca
has
been licensed by REALTOR®
members of The Canadian Real Estate Association
members of The Canadian Real Estate Association
Nearby Listings Stat
Active listings
1
Min Price
$1,199,900
Max Price
$1,199,900
Avg Price
$1,199,900
Days on Market
9 days
Sold listings
0
Min Sold Price
$0
Max Sold Price
$0
Avg Sold Price
$0
Days until Sold
days
Nearby Places
Additional Information about 10 Gregory Avenue














































