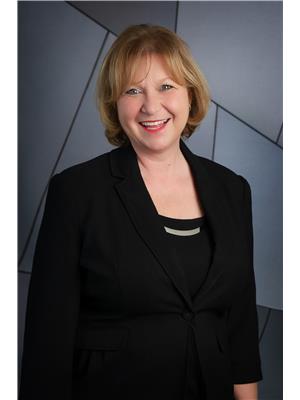988 Sixth Street, Collingwood
- Bedrooms: 4
- Bathrooms: 3
- Living area: 2746 square feet
- Type: Residential
- Added: 99 days ago
- Updated: 77 days ago
- Last Checked: 13 hours ago
Don't miss out on rare opportunity to own almost 3 acres wooded property with ravine and stream (Black Ash Creek) located 7 minutes to Downtown Collingwood and Village at Blue Mountain. Solid brick 4 bedroom, 2 1/2 bathroom, 2756 sq.ft. Bungalow with oversized double garage. Main floor features large primary bedroom with walk-in closet/dressing room and ensuite. Guest bedroom. Office with French doors. Open concept kitchen/dining/living with wood fireplace, central skylight and sliding glass door walk-out to outdoor tiered deck and entertaining space. Well equipped Kitchen with stainless steel appliances, granite counters and island, pot lights and stone tile floor. Relax in additional family room with propane fireplace, cultured stone surround and bay window. Engineered hardwood throughout main level. Large newer windows throughout provide plenty of natural light. Lower level features 2 guest bedrooms, 4 piece modern bathroom, small workshop, laundry room, cold room and den. Ample storage room off of utility room. 2.98 acre property features large tiered deck, hot tub, heated inground pool with new rubber stone decking, pool shed, beautifully landscaped open yard with fire pit, horse shoe pit, practice golf tee off mat, majestic maple and willow trees providing an umbrella of shade. Open yard backs onto mature forest with walking trails, Black Ash Creek, bridge, and gazebo. A nature lovers dream property! Home and pool heated and cooled with sophisticated and efficient underground Geothermal system. Close to extensive walking, hiking and biking trails, Georgian Bay, Village at Blue Mt, Ski Hills, Golf, nearby shops, schools and amenities. You are not just buying a home, you are buying a lifestyle! (id:1945)
powered by

Property DetailsKey information about 988 Sixth Street
- Cooling: Central air conditioning
- Heating: Geo Thermal
- Stories: 1
- Year Built: 1972
- Structure Type: House
- Exterior Features: Brick
- Architectural Style: Bungalow
Interior FeaturesDiscover the interior design and amenities
- Basement: Partially finished, Full
- Appliances: Washer, Refrigerator, Water purifier, Water softener, Hot Tub, Dishwasher, Stove, Dryer, Window Coverings, Garage door opener, Microwave Built-in
- Living Area: 2746
- Bedrooms Total: 4
- Fireplaces Total: 2
- Bathrooms Partial: 1
- Fireplace Features: Wood, Propane, Other - See remarks, Other - See remarks
- Above Grade Finished Area: 1815
- Below Grade Finished Area: 931
- Above Grade Finished Area Units: square feet
- Below Grade Finished Area Units: square feet
- Above Grade Finished Area Source: Listing Brokerage
- Below Grade Finished Area Source: Listing Brokerage
Exterior & Lot FeaturesLearn about the exterior and lot specifics of 988 Sixth Street
- Lot Features: Ravine, Conservation/green belt, Paved driveway, Skylight, Country residential, Gazebo, Automatic Garage Door Opener
- Water Source: Drilled Well
- Lot Size Units: acres
- Parking Total: 12
- Pool Features: Inground pool
- Parking Features: Attached Garage
- Lot Size Dimensions: 2.98
Location & CommunityUnderstand the neighborhood and community
- Directions: South side of Sixth Street between 10th Concession & Osler Bluff Road
- Common Interest: Freehold
- Subdivision Name: CL11 - Rural Clearview
- Community Features: Quiet Area, School Bus
Utilities & SystemsReview utilities and system installations
- Sewer: Septic System
- Utilities: Cable, Telephone
Tax & Legal InformationGet tax and legal details applicable to 988 Sixth Street
- Tax Annual Amount: 6067.02
- Zoning Description: RU
Room Dimensions

This listing content provided by REALTOR.ca
has
been licensed by REALTOR®
members of The Canadian Real Estate Association
members of The Canadian Real Estate Association
Nearby Listings Stat
Active listings
14
Min Price
$714,900
Max Price
$1,795,000
Avg Price
$1,085,050
Days on Market
67 days
Sold listings
9
Min Sold Price
$699,900
Max Sold Price
$1,200,000
Avg Sold Price
$947,200
Days until Sold
39 days
Nearby Places
Additional Information about 988 Sixth Street





























































