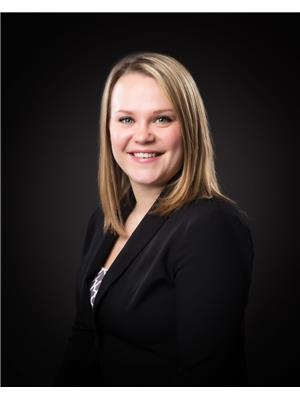1131 104th Street, North Battleford
- Bedrooms: 3
- Bathrooms: 2
- Living area: 1120 square feet
- Type: Residential
- Added: 2 days ago
- Updated: 1 days ago
- Last Checked: 19 hours ago
Step into the charm and character of this 1915 gem! From the moment you enter the spacious front porch, you’ll appreciate the thoughtful design, providing ample storage. Inside, this 1120 sqft home features stunning hardwood flooring with a unique design that is throughout the living room, dining room & 1 bedroom. The open-concept living and dining areas are connected by a beautifully detailed archway, adding a touch of elegance and timeless appeal. The galley-style kitchen, located at the back of the home, offers easy access to the backyard—perfect for summer BBQs and outdoor entertaining. You’ll also find 3 cozy bedrooms and a 4-piece bathroom. The basement includes a non-regulation suite with easy access through a side entrance, providing flexibility for extended family or rental income. This area has also been treated to updated carpeting and includes a kitchen, 4pc bathroom and spacious living area. Outside, enjoy the deck, ideal for outdoor cooking and gathering with friends. The partially fenced backyard includes a storage shed for all your outdoor needs. Additionally, there is a HE furnace ensuring comfort year-round. Any included appliances are in “as is” condition. It's priced so you can refresh this property and truly make it your own! Don’t miss this rare opportunity to own a piece of history. Call today to book your personal viewing! (id:1945)
powered by

Property DetailsKey information about 1131 104th Street
- Heating: Forced air, Natural gas
- Year Built: 1915
- Structure Type: House
- Architectural Style: Bungalow
Interior FeaturesDiscover the interior design and amenities
- Basement: Finished, Full
- Appliances: Washer, Refrigerator, Stove
- Living Area: 1120
- Bedrooms Total: 3
Exterior & Lot FeaturesLearn about the exterior and lot specifics of 1131 104th Street
- Lot Features: Treed, Rectangular
- Lot Size Units: square feet
- Parking Features: None, Parking Space(s)
- Lot Size Dimensions: 6000.00
Location & CommunityUnderstand the neighborhood and community
- Common Interest: Freehold
Tax & Legal InformationGet tax and legal details applicable to 1131 104th Street
- Tax Year: 2024
- Tax Annual Amount: 2868
Room Dimensions
| Type | Level | Dimensions |
| Kitchen | Main level | 9.9 x 15.6 |
| Dining room | Main level | 12.1 x 15.6 |
| Bedroom | Main level | 10.11 x 10 |
| Primary Bedroom | Main level | 10.1 x 12 |
| Bedroom | Main level | 9.6 x 6.11 |
| 4pc Bathroom | Main level | x |
| Living room | Main level | 10.6 x 16.7 |
| Kitchen | Basement | 17.2 x 7.8 |
| Living room | Basement | 15.6 x 15 |
| Games room | Basement | 15.5 x 9 |
| 4pc Bathroom | Basement | x |
| Laundry room | Basement | x |
| Enclosed porch | Main level | 9.8 x 8.4 |

This listing content provided by REALTOR.ca
has
been licensed by REALTOR®
members of The Canadian Real Estate Association
members of The Canadian Real Estate Association
Nearby Listings Stat
Active listings
34
Min Price
$105,000
Max Price
$525,000
Avg Price
$218,582
Days on Market
96 days
Sold listings
68
Min Sold Price
$25,000
Max Sold Price
$399,500
Avg Sold Price
$197,429
Days until Sold
178 days













