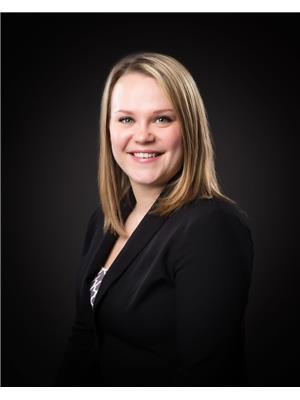382 34th Street, Battleford
- Bedrooms: 5
- Bathrooms: 3
- Living area: 1288 square feet
- Type: Residential
- Added: 165 days ago
- Updated: 164 days ago
- Last Checked: 22 hours ago
If you are looking for an affordable way to get into this hot housing market, then this home is for you. With almost 1,300 sq ft, this bungalow on a oversized corner lot with an oversized single detached garage is full of potential. This 5 bedroom + den, 3 bathroom home has had many updates including some windows, hot water tank, and bathrooms - all that it needs your vision to bring it to its glory. Step into the spacious living area complete with wood burning corner fireplace with large, bright windows. The living room opens to the dining room that features patio doors that lead to the covered back deck. A functional kitchen features plenty of wood cabinets, built in oven and an island that has the capability to include a counter top stove. When you head down the hallway you will be first greeted by the updated bathroom with a huge vanity and a stunning pedestal tub that is not only a show piece, it is also an amazing place to unwind. Continuing down the hallway is 2 more bedrooms and a master bedroom that not only features patio doors leading to its own deck but also a walk in closet, a second closet and a large, updated bathroom with a beautiful glass shower. The basement features 2 more bedrooms + den, a large family area, a 3 piece bathroom and a large utility/laundry room with plenty of storage space. (id:1945)
powered by

Property DetailsKey information about 382 34th Street
- Heating: Forced air, Natural gas
- Year Built: 1977
- Structure Type: House
- Architectural Style: Bungalow
Interior FeaturesDiscover the interior design and amenities
- Basement: Partially finished, Full
- Appliances: Washer, Dishwasher, Dryer, Oven - Built-In
- Living Area: 1288
- Bedrooms Total: 5
Exterior & Lot FeaturesLearn about the exterior and lot specifics of 382 34th Street
- Lot Features: Rectangular
- Lot Size Units: square feet
- Parking Features: Detached Garage, Parking Space(s)
- Lot Size Dimensions: 8057.32
Location & CommunityUnderstand the neighborhood and community
- Common Interest: Freehold
Tax & Legal InformationGet tax and legal details applicable to 382 34th Street
- Tax Year: 2023
- Tax Annual Amount: 2596
Room Dimensions

This listing content provided by REALTOR.ca
has
been licensed by REALTOR®
members of The Canadian Real Estate Association
members of The Canadian Real Estate Association
Nearby Listings Stat
Active listings
12
Min Price
$139,900
Max Price
$749,900
Avg Price
$410,325
Days on Market
103 days
Sold listings
3
Min Sold Price
$349,900
Max Sold Price
$649,900
Avg Sold Price
$474,900
Days until Sold
76 days
Nearby Places
Additional Information about 382 34th Street






















