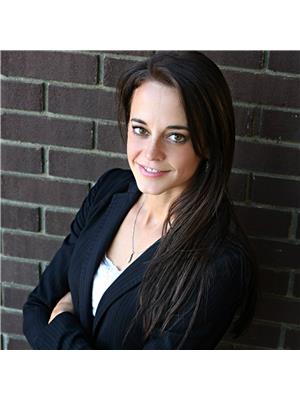251 22nd Street W, Battleford
- Bedrooms: 2
- Bathrooms: 1
- Living area: 598 square feet
- Type: Residential
- Added: 22 days ago
- Updated: 21 days ago
- Last Checked: 22 hours ago
Nestled on Main Street in the heart of Battleford, this property offers incredible versatility and potential. Featuring two spacious bedrooms and a full bathroom, it’s perfect as a cozy residence or a fantastic investment opportunity. Its C1 zoning opens the door to commercial possibilities, making it ideal for a small business venture or rental income. The home boasts some updated windows, ensuring improved energy efficiency and comfort throughout the seasons. It comes complete with all appliances and window coverings, making it move-in or business-ready from day one. Whether you're envisioning a retail shop, an office, or a personal living space, this property provides the perfect canvas to bring your ideas to life. The prime location ensures excellent visibility and convenient access, ideal for attracting customers or tenants. Don’t let this opportunity pass you by, call for your personal tour today! (id:1945)
powered by

Property DetailsKey information about 251 22nd Street W
- Heating: Forced air, Natural gas
- Year Built: 1951
- Structure Type: House
- Architectural Style: Bungalow
Interior FeaturesDiscover the interior design and amenities
- Basement: Partially finished, Full
- Appliances: Washer, Refrigerator, Dishwasher, Stove, Dryer, Storage Shed, Window Coverings
- Living Area: 598
- Bedrooms Total: 2
Exterior & Lot FeaturesLearn about the exterior and lot specifics of 251 22nd Street W
- Lot Features: Treed, Rectangular
- Lot Size Units: square feet
- Parking Features: None, Parking Space(s)
- Lot Size Dimensions: 6534.00
Location & CommunityUnderstand the neighborhood and community
- Common Interest: Freehold
Tax & Legal InformationGet tax and legal details applicable to 251 22nd Street W
- Tax Year: 2024
- Tax Annual Amount: 1772
Room Dimensions
| Type | Level | Dimensions |
| Living room | Main level | 9'11 x 12'1 |
| Bedroom | Main level | 9'11 x 9'7 |
| Kitchen | Main level | 12'1 x 11'8 |
| 3pc Bathroom | Main level | 4'11 x 9'6 |
| Bedroom | Main level | 9'7 x 9'3 |
| Family room | Basement | 13'4 x 11'3 |
| Den | Basement | 10'5 x 7'4 |

This listing content provided by REALTOR.ca
has
been licensed by REALTOR®
members of The Canadian Real Estate Association
members of The Canadian Real Estate Association
Nearby Listings Stat
Active listings
9
Min Price
$69,900
Max Price
$575,000
Avg Price
$179,000
Days on Market
103 days
Sold listings
11
Min Sold Price
$49,900
Max Sold Price
$599,000
Avg Sold Price
$157,909
Days until Sold
200 days
















