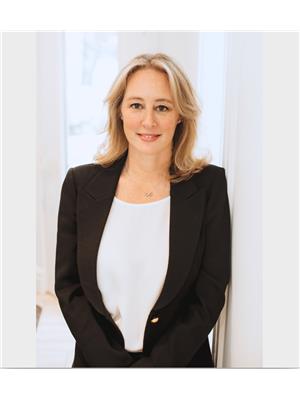120 Confederation Drive, Holland Centre
- Bedrooms: 5
- Bathrooms: 3
- Living area: 3616 square feet
- Type: Residential
- Added: 11 days ago
- Updated: 10 days ago
- Last Checked: 5 hours ago
Experience the ideal blend of rustic charm & modern living in this exceptional Confederation Log Home. Crafted from logs sourced from Algonquin Park & Barry's Bay, the home is nestled on a private half-acre lot in the coveted community of Holland Centre—minutes from both amenity rich Markdale & Chatsworth. This serene retreat backs onto over 10 acres of protected wooded lands, offering unmatched privacy and a deep connection to nature. Expertly constructed with meticulous attention to detail, this 3,616 sq. ft home features 5 bedrooms and 3 full baths. The open-concept design creates a seamless flow between living spaces, perfect for today's modern lifestyle. The kitchen showcases a stunning 10-ft quartz island, complemented by ss appliances, making it an ideal setting for hosting & gathering. The fully finished basement, with its 8-foot ceilings, provides additional living space and enhances the home's flexible layout—whether accommodating guests, creating a tranquil retreat, or establishing a home office or hobby space. Step outside and unwind on the back deck beneath the retractable awning, enjoy the cedar barrel sauna, take a refreshing dip in your very own stock tank pool, or cozy up by the fire pit—all while being enveloped by the peaceful serenity of nature. The oversized 2.5-car garage offers dual access to both the main floor mudroom/laundry area and a direct walk-up to the lower level, providing ample access and storage and even an option for in-law suite capability. Just 2 hours from the GTA, 40 mins to Blue Mountain and 25 mins to Beaver Valley whether you're searching for a peaceful getaway or envisioning a permanent country lifestyle, this home truly has it all. (id:1945)
powered by

Property DetailsKey information about 120 Confederation Drive
Interior FeaturesDiscover the interior design and amenities
Exterior & Lot FeaturesLearn about the exterior and lot specifics of 120 Confederation Drive
Location & CommunityUnderstand the neighborhood and community
Utilities & SystemsReview utilities and system installations
Tax & Legal InformationGet tax and legal details applicable to 120 Confederation Drive
Additional FeaturesExplore extra features and benefits
Room Dimensions

This listing content provided by REALTOR.ca
has
been licensed by REALTOR®
members of The Canadian Real Estate Association
members of The Canadian Real Estate Association
Nearby Listings Stat
Active listings
2
Min Price
$825,000
Max Price
$1,365,000
Avg Price
$1,095,000
Days on Market
17 days
Sold listings
0
Min Sold Price
$0
Max Sold Price
$0
Avg Sold Price
$0
Days until Sold
days
Nearby Places
Additional Information about 120 Confederation Drive

















