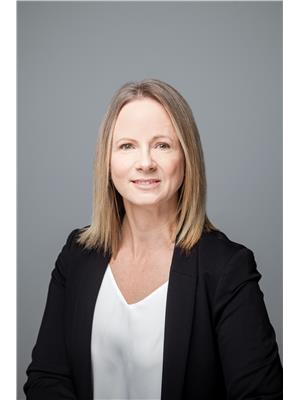582815 Sideroad 9 B, Chatsworth
- Bedrooms: 3
- Bathrooms: 2
- Living area: 1269 square feet
- Type: Residential
- Added: 35 days ago
- Updated: 35 days ago
- Last Checked: 12 minutes ago
Well-crafted bungalow nestled on 10 sprawling acres! With a thoughtfully designed layout, this home is perfect for both family living and entertaining. The attached 2-car garage provides ample space for your vehicles & is complete with a convenient mudroom entrance that leads you effortlessly into the heart of the home. The main floor features a spacious living area w large windows that bathe the space in natural light. The true gem of this home is the new 3-season sunroom addition, allowing you to soak in the breathtaking views while being sheltered from the elements. 3 bedrooms, a 2-piece bathroom, a 4-piece bathroom, & laundry room complete the main level. Downstairs, the full, partially finished basement awaits your personal touch. Customize this space to your liking – the possibilities are endless. Stay comfortable year-round with central air cooling, cooktop stove, wood stove & electric forced air heating to give you plenty of options. The 10 acres includes a small fish pond & charming pergola, creating the perfect setting for outdoor relaxation, as well as a mix of hardwood trees, including maple, black cherry, & fruit trees. Animal lovers will appreciate the chicken coop, run-in shed, & small paddock. A dedicated dog run ensures your furry friends have their own space to roam & play. Additional features include RV parking for your adventurous spirit & a detached shop w a garage door for your hobbies & projects. Embrace the great outdoors w close proximity to Saugeen Conservation Lands, many local lakes & rivers, OFATV Trails, Varney circle track, MotoPark nearby & more. This area offers a plenty of recreational activities, including hiking, horseback riding, snowmobiling, cross-country skiing, ATVing, swimming, boating, canoeing, hunting & fishing. This property offers it all. Don't miss your chance to own this slice of paradise in the Williamsford area! (id:1945)
powered by

Property DetailsKey information about 582815 Sideroad 9 B
- Cooling: Central air conditioning
- Heating: Stove, Forced air
- Stories: 1
- Year Built: 1988
- Structure Type: House
- Exterior Features: Concrete, Vinyl siding
- Foundation Details: Poured Concrete
- Architectural Style: Bungalow
Interior FeaturesDiscover the interior design and amenities
- Basement: Partially finished, Full
- Appliances: Washer, Refrigerator, Water softener, Stove, Dryer, Hood Fan
- Living Area: 1269
- Bedrooms Total: 3
- Fireplaces Total: 2
- Bathrooms Partial: 1
- Fireplace Features: Wood, Stove
- Above Grade Finished Area: 1269
- Above Grade Finished Area Units: square feet
- Above Grade Finished Area Source: Listing Brokerage
Exterior & Lot FeaturesLearn about the exterior and lot specifics of 582815 Sideroad 9 B
- Lot Features: Southern exposure, Paved driveway, Country residential, Solar Equipment
- Water Source: Drilled Well
- Lot Size Units: acres
- Parking Total: 11
- Parking Features: Attached Garage, Detached Garage
- Lot Size Dimensions: 10.07
Location & CommunityUnderstand the neighborhood and community
- Directions: North of County Rd 25 on Hwy 6, Turn West on Sideroad 9B, property on the North side of the road.
- Common Interest: Freehold
- Subdivision Name: Chatsworth
- Community Features: Quiet Area
Utilities & SystemsReview utilities and system installations
- Sewer: Septic System
Tax & Legal InformationGet tax and legal details applicable to 582815 Sideroad 9 B
- Tax Annual Amount: 3654
- Zoning Description: A1
Additional FeaturesExplore extra features and benefits
- Number Of Units Total: 3
Room Dimensions

This listing content provided by REALTOR.ca
has
been licensed by REALTOR®
members of The Canadian Real Estate Association
members of The Canadian Real Estate Association
Nearby Listings Stat
Active listings
2
Min Price
$850,000
Max Price
$925,000
Avg Price
$887,500
Days on Market
211 days
Sold listings
0
Min Sold Price
$0
Max Sold Price
$0
Avg Sold Price
$0
Days until Sold
days
Nearby Places
Additional Information about 582815 Sideroad 9 B




























































