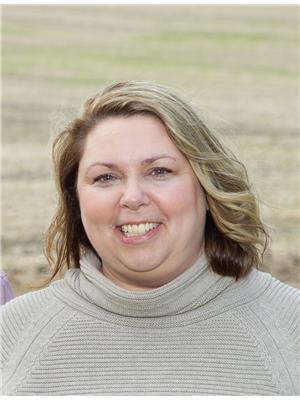776711 Highway 10, Chatsworth
- Bedrooms: 2
- Bathrooms: 2
- Living area: 3840 square feet
- Type: Residential
- Added: 49 days ago
- Updated: 15 days ago
- Last Checked: 55 minutes ago
This property is a prime example of the expression Don't judge a book by its cover. Behind this rustic Western style façade you will find a truly unique home/garage/workshop with a high quality interior finish. The 2 storey 2,240 SF residential section is located at one end of the building with a 40 ft. X 40 ft. garage/workshop area with a 18 ft. ceiling height and mezzanine over office and storage area attached. A 10 ft. & a 14 ft. overhead door and 2 personnel doors provide ample access flexibility. Store your toys or build them in this inviting space. Schedules detailing mechanical, insulation, roofing and other building upgrades are available. Entertain in the expansive lawn area to the rear which includes a bunkie which is wired for electricity, an ample storage building and a former grain bin which has been repurposed to a tiki & BBQ hut. A gated security fence restricts access to this property. This property is equipped with high speed internet. (id:1945)
powered by

Property DetailsKey information about 776711 Highway 10
- Cooling: Ductless
- Heating: Heat Pump, In Floor Heating, Electric
- Stories: 2
- Year Built: 1960
- Structure Type: House
- Exterior Features: Concrete
- Architectural Style: 2 Level
- Construction Materials: Concrete block, Concrete Walls
Interior FeaturesDiscover the interior design and amenities
- Basement: None
- Appliances: Washer, Refrigerator, Range - Gas, Dryer, Microwave Built-in
- Living Area: 3840
- Bedrooms Total: 2
- Fireplaces Total: 1
- Fireplace Features: Propane, Other - See remarks
- Above Grade Finished Area: 3840
- Above Grade Finished Area Units: square feet
- Below Grade Finished Area Units: square feet
- Above Grade Finished Area Source: Listing Brokerage
- Below Grade Finished Area Source: Other
Exterior & Lot FeaturesLearn about the exterior and lot specifics of 776711 Highway 10
- Lot Features: Country residential
- Water Source: Drilled Well
- Lot Size Units: acres
- Parking Total: 16
- Parking Features: Attached Garage
- Lot Size Dimensions: 2.87
Location & CommunityUnderstand the neighborhood and community
- Directions: SOUTH OF HOLLAND CENTRE TO SIGN ON E/S
- Common Interest: Freehold
- Subdivision Name: Chatsworth
- Community Features: High Traffic Area, School Bus, Community Centre
Utilities & SystemsReview utilities and system installations
- Sewer: Septic System
- Utilities: Electricity, Telephone
Tax & Legal InformationGet tax and legal details applicable to 776711 Highway 10
- Tax Annual Amount: 4802.71
- Zoning Description: A1
Additional FeaturesExplore extra features and benefits
- Security Features: None
Room Dimensions

This listing content provided by REALTOR.ca
has
been licensed by REALTOR®
members of The Canadian Real Estate Association
members of The Canadian Real Estate Association
Nearby Listings Stat
Active listings
4
Min Price
$459,900
Max Price
$1,699,900
Avg Price
$945,925
Days on Market
48 days
Sold listings
0
Min Sold Price
$0
Max Sold Price
$0
Avg Sold Price
$0
Days until Sold
days
Nearby Places
Additional Information about 776711 Highway 10




























































